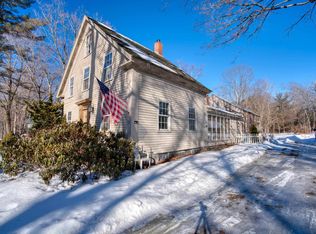Closed
Listed by:
Amy Reisert,
Borderline Realty, LLC 603-899-3297
Bought with: Vylla Home
$380,000
103 Bowkerville Road, Fitzwilliam, NH 03447
3beds
1,308sqft
Ranch
Built in 1962
1.8 Acres Lot
$405,900 Zestimate®
$291/sqft
$2,363 Estimated rent
Home value
$405,900
$321,000 - $515,000
$2,363/mo
Zestimate® history
Loading...
Owner options
Explore your selling options
What's special
Set in the quaint town of Fitzwilliam NH! Enjoy the ease of living on one floor with many recent updates! Pack the car and move right in, the sellers have made this home easy for you to call it home! Enjoy the spacious floor plan offering open concept fully applianced kitchen overlooking the dining area, beautiful brick wood fireplace living room offering serene views of the back yard, three spacious bedrooms and full bath. Two car attached garage with auto openers and one car detached garage. Flat 1.8 acres of lush lawn to enjoy from your covered porch. Enjoy living just 20 minutes from Keene within walking distance to Rockwood Pond, Bowerkerville Pond and Rhododendron State Park. Living in Fitzwilliam gives you easy access to the town beach area on pristine Laurel Lake!
Zillow last checked: 8 hours ago
Listing updated: April 25, 2025 at 10:06am
Listed by:
Amy Reisert,
Borderline Realty, LLC 603-899-3297
Bought with:
Anna V Thackston
Vylla Home
Source: PrimeMLS,MLS#: 5001303
Facts & features
Interior
Bedrooms & bathrooms
- Bedrooms: 3
- Bathrooms: 1
- Full bathrooms: 1
Heating
- Oil, Hot Water
Cooling
- None
Appliances
- Included: Dishwasher, Dryer, Microwave, Electric Range, Refrigerator, Washer, Electric Stove
- Laundry: Laundry Hook-ups
Features
- Ceiling Fan(s), Dining Area, Natural Light
- Flooring: Laminate
- Basement: Concrete,Concrete Floor,Full,Exterior Stairs,Interior Stairs,Unfinished,Interior Entry
- Has fireplace: Yes
- Fireplace features: Wood Burning
Interior area
- Total structure area: 2,616
- Total interior livable area: 1,308 sqft
- Finished area above ground: 1,308
- Finished area below ground: 0
Property
Parking
- Total spaces: 3
- Parking features: Direct Entry, Driveway, Garage, Parking Spaces 11 - 20
- Garage spaces: 3
- Has uncovered spaces: Yes
Features
- Levels: One
- Stories: 1
- Patio & porch: Covered Porch
- Exterior features: Garden, Natural Shade
- Body of water: Laurel Lake
- Frontage length: Road frontage: 400
Lot
- Size: 1.80 Acres
- Features: Country Setting, Landscaped, Level, Near Shopping, Near Skiing, Rural
Details
- Additional structures: Outbuilding
- Parcel number: FITZM00040B000011L000000
- Zoning description: Rural
Construction
Type & style
- Home type: SingleFamily
- Architectural style: Ranch
- Property subtype: Ranch
Materials
- Wood Frame, Vinyl Siding
- Foundation: Concrete
- Roof: Architectural Shingle
Condition
- New construction: No
- Year built: 1962
Utilities & green energy
- Electric: 200+ Amp Service
- Sewer: Private Sewer
- Utilities for property: Phone Available, Fiber Optic Internt Avail
Community & neighborhood
Location
- Region: Fitzwilliam
Other
Other facts
- Road surface type: Paved
Price history
| Date | Event | Price |
|---|---|---|
| 7/1/2024 | Sold | $380,000-5%$291/sqft |
Source: | ||
| 6/24/2024 | Contingent | $399,900$306/sqft |
Source: | ||
| 6/19/2024 | Listed for sale | $399,900+97.4%$306/sqft |
Source: | ||
| 2/14/2024 | Sold | $202,600+36%$155/sqft |
Source: Public Record Report a problem | ||
| 2/19/2016 | Sold | $149,000$114/sqft |
Source: | ||
Public tax history
| Year | Property taxes | Tax assessment |
|---|---|---|
| 2024 | $5,191 +8% | $284,100 |
| 2023 | $4,807 +2.5% | $284,100 -0.6% |
| 2022 | $4,690 +14% | $285,800 +79.4% |
Find assessor info on the county website
Neighborhood: 03447
Nearby schools
GreatSchools rating
- 6/10Dr. George S. Emerson Elementary SchoolGrades: PK-6Distance: 2.4 mi
- 3/10Monadnock Regional Middle SchoolGrades: 7-8Distance: 7.5 mi
- 6/10Monadnock Regional High SchoolGrades: 9-12Distance: 7.5 mi
Schools provided by the listing agent
- Elementary: Emerson School
- Middle: Monadnock Regional Jr. High
- High: Monadnock Regional High Sch
- District: Monadnock Sch Dst SAU #93
Source: PrimeMLS. This data may not be complete. We recommend contacting the local school district to confirm school assignments for this home.
Get pre-qualified for a loan
At Zillow Home Loans, we can pre-qualify you in as little as 5 minutes with no impact to your credit score.An equal housing lender. NMLS #10287.
