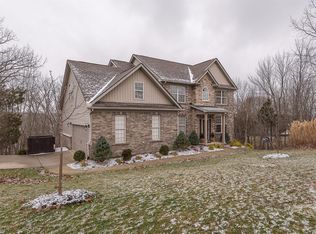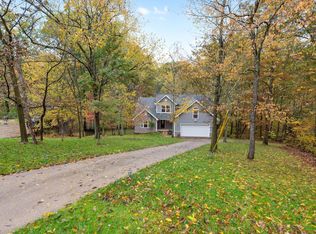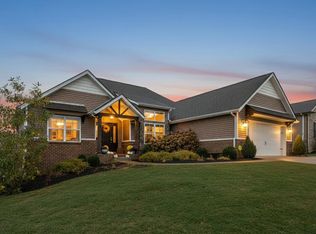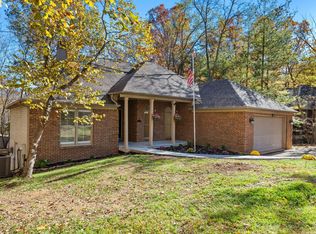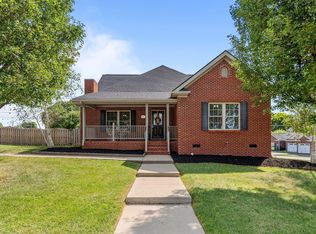Welcome to 103 Brant Ct in Georgetown, KY — a beautifully maintained, move-in ready home that feels like living in a modern tree house. Nestled among mature trees in the peaceful Mallard Point community, this property offers a rare blend of privacy, nature, and comfort with partial lake views peeking through the tree canopy. Inside you'll find stylish updates, fresh finishes, and thoughtful design details throughout, while large windows and huge screened porch create a seamless connection to the outdoors. A spacious front porch with a cozy swing invites you to relax and take in the peaceful, wooded surroundings. The home features a convenient first-floor primary master suite and abundant storage throughout including an oversized garage with two extra parking spaces. With its inviting, contemporary feel and well-cared-for condition, this home is the perfect retreat for anyone seeking modern living surrounded by natural beauty. Mallard Point is a picturesque lake community in Georgetown, KY, known for its peaceful wooded setting, scenic water views, and welcoming neighborhood atmosphere — with a beautiful, recreational lake perfect for pontoon boating, kayaking, and paddleboarding. Updates: New carpet: master bedroom, great room, outdoor carpet screened in porch, third floor bedrooms all new carpet Entire house freshly painted New dishwasher New garbage disposal Updated lighting and fixtures throughout house
For sale
Price cut: $100 (11/16)
$463,900
103 Brant Ct, Georgetown, KY 40324
4beds
2,856sqft
Est.:
Single Family Residence
Built in 2005
0.64 Acres Lot
$455,000 Zestimate®
$162/sqft
$60/mo HOA
What's special
Partial lake viewsInviting contemporary feelSpacious front porchCozy swingNew carpetOversized garageNew dishwasher
- 52 days |
- 1,598 |
- 68 |
Zillow last checked: 8 hours ago
Listing updated: December 08, 2025 at 05:31pm
Listed by:
Bret Halverson 859-421-1047,
Coldwell Banker McMahan
Source: Imagine MLS,MLS#: 25504110
Tour with a local agent
Facts & features
Interior
Bedrooms & bathrooms
- Bedrooms: 4
- Bathrooms: 4
- Full bathrooms: 2
- 1/2 bathrooms: 2
Primary bedroom
- Level: First
Bedroom 2
- Level: Second
Bedroom 3
- Level: Second
Bedroom 4
- Level: Second
Bathroom 1
- Level: First
Bathroom 2
- Level: First
Bathroom 3
- Level: Second
Bathroom 4
- Level: Lower
Dining room
- Level: First
Foyer
- Level: First
Foyer
- Level: Second
Kitchen
- Level: First
Living room
- Level: First
Recreation room
- Level: Lower
Utility room
- Level: First
Heating
- Heat Pump
Cooling
- Heat Pump
Features
- Ceiling Fan(s)
- Flooring: Carpet, Ceramic Tile, Hardwood
- Windows: Insulated Windows, Storm Window(s), Window Treatments, Blinds, Screens
- Basement: Finished,Walk-Out Access,Walk-Up Access
- Has fireplace: No
Interior area
- Total structure area: 2,856
- Total interior livable area: 2,856 sqft
- Finished area above ground: 2,339
- Finished area below ground: 517
Property
Parking
- Total spaces: 2
- Parking features: Attached Garage, Basement, Driveway, Off Street
- Garage spaces: 2
- Has uncovered spaces: Yes
Features
- Levels: Two
- Has view: Yes
- View description: Lake
- Has water view: Yes
- Water view: Lake
Lot
- Size: 0.64 Acres
- Features: Landscaped, Wooded
Details
- Parcel number: 13100147.000
Construction
Type & style
- Home type: SingleFamily
- Property subtype: Single Family Residence
Materials
- Stone, Vinyl Siding
- Foundation: Concrete Perimeter
- Roof: Dimensional Style
Condition
- Year built: 2005
Utilities & green energy
- Sewer: Public Sewer
- Water: Public
- Utilities for property: Cable Available, Electricity Connected, Sewer Connected, Water Connected
Community & HOA
Community
- Features: Park, Tennis Court(s), Pickleball
- Subdivision: Mallard Point
HOA
- Has HOA: Yes
- Amenities included: Playground, Tennis Court(s)
- Services included: Other, Snow Removal, Maintenance Grounds
- HOA fee: $180 quarterly
Location
- Region: Georgetown
Financial & listing details
- Price per square foot: $162/sqft
- Tax assessed value: $315,000
- Annual tax amount: $2,382
- Date on market: 12/9/2025
Estimated market value
$455,000
$432,000 - $478,000
$3,014/mo
Price history
Price history
| Date | Event | Price |
|---|---|---|
| 12/9/2025 | Listed for sale | $463,900$162/sqft |
Source: | ||
| 12/1/2025 | Contingent | $463,900$162/sqft |
Source: | ||
| 11/16/2025 | Price change | $463,9000%$162/sqft |
Source: | ||
| 11/12/2025 | Price change | $464,000-0.2%$162/sqft |
Source: | ||
| 11/4/2025 | Price change | $465,000-0.9%$163/sqft |
Source: | ||
Public tax history
Public tax history
| Year | Property taxes | Tax assessment |
|---|---|---|
| 2022 | $2,382 -1.1% | $315,000 |
| 2021 | $2,407 +822.6% | $315,000 +20.7% |
| 2017 | $261 -87.1% | $260,942 +2.9% |
Find assessor info on the county website
BuyAbility℠ payment
Est. payment
$2,284/mo
Principal & interest
$1799
Property taxes
$263
Other costs
$222
Climate risks
Neighborhood: 40324
Nearby schools
GreatSchools rating
- 7/10Northern Elementary SchoolGrades: K-5Distance: 0.8 mi
- 8/10Scott County Middle SchoolGrades: 6-8Distance: 6.4 mi
- 6/10Scott County High SchoolGrades: 9-12Distance: 6.2 mi
Schools provided by the listing agent
- Elementary: Northern
- Middle: Scott Co
- High: Scott Co
Source: Imagine MLS. This data may not be complete. We recommend contacting the local school district to confirm school assignments for this home.
- Loading
- Loading
