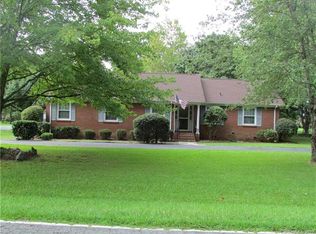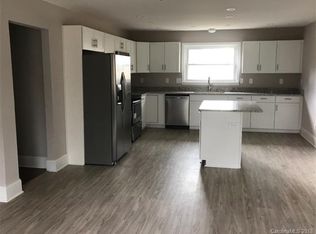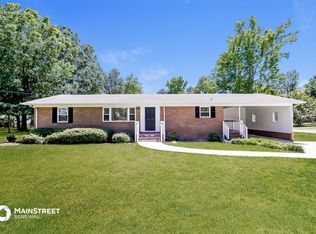Closed
$445,000
103 Buck Hill Rd, Monroe, NC 28112
3beds
2,215sqft
Single Family Residence
Built in 2024
0.5 Acres Lot
$442,400 Zestimate®
$201/sqft
$2,317 Estimated rent
Home value
$442,400
$416,000 - $473,000
$2,317/mo
Zestimate® history
Loading...
Owner options
Explore your selling options
What's special
Beautifully Custom Built Ranch Home Featuring 3 Bedrooms & 2 Baths On A Spacious Half Acre Corner Lot! Every Detail Has Been Considered, From Stunning White Oak Floors Throughout To Custom Cabinetry With Quartz Countertops. Enjoy A Full Samsung Appliance Package With A Gas Range, Energy-Efficient Double-Hung Windows, A New HVAC With Google Nest Thermostat, & A Tankless Water Heater. The Open Floor Plan Is Flooded With Natural Light, Offering Ample Space To Entertain. Step Outside To A Low-Maintenance Trex Composite Deck & Entryway, Along With A Huge Covered Front Porch—Ideal For A Cozy Fall Afternoon. Thoughtful Features Like A Welcoming Drop Zone & Huge Closets Enhance Daily Functionality & Storage. LED Lighting Brightens Every Corner Of This Meticulously Designed Space. Located In Beautiful Monroe, NC, You’re Just 6 Minutes From Downtown Monroe & 15 minutes From Wingate University. This Home Truly Combines Beauty & Modern Convenience—Don’t Miss Your Chance To Call It Your Own!
Zillow last checked: 8 hours ago
Listing updated: June 04, 2025 at 02:07pm
Listing Provided by:
Jeff King Jeff@JeffKingRealtor.com,
Savvy + Co Real Estate
Bought with:
Adrian Jacobs
COMPASS
Source: Canopy MLS as distributed by MLS GRID,MLS#: 4195774
Facts & features
Interior
Bedrooms & bathrooms
- Bedrooms: 3
- Bathrooms: 3
- Full bathrooms: 2
- 1/2 bathrooms: 1
- Main level bedrooms: 3
Primary bedroom
- Level: Main
Bedroom s
- Level: Main
Bedroom s
- Level: Main
Bathroom full
- Level: Main
Bathroom full
- Level: Main
Bathroom half
- Level: Main
Dining room
- Level: Main
Kitchen
- Level: Main
Laundry
- Level: Main
Living room
- Level: Main
Other
- Level: Main
Heating
- Heat Pump, Natural Gas
Cooling
- Central Air
Appliances
- Included: Gas Range, Microwave, Oven, Refrigerator, Tankless Water Heater
- Laundry: Laundry Room, Main Level
Features
- Built-in Features, Drop Zone, Kitchen Island, Open Floorplan
- Flooring: Tile, Wood
- Has basement: No
Interior area
- Total structure area: 2,215
- Total interior livable area: 2,215 sqft
- Finished area above ground: 2,215
- Finished area below ground: 0
Property
Parking
- Parking features: Circular Driveway, Driveway
- Has uncovered spaces: Yes
Features
- Levels: One
- Stories: 1
- Patio & porch: Covered, Deck, Front Porch, Rear Porch
Lot
- Size: 0.50 Acres
- Dimensions: 21,954
- Features: Corner Lot, Level, Wooded
Details
- Parcel number: 09244022
- Zoning: AQ4
- Special conditions: Standard
Construction
Type & style
- Home type: SingleFamily
- Architectural style: Ranch
- Property subtype: Single Family Residence
Materials
- Vinyl
- Foundation: Crawl Space
- Roof: Shingle
Condition
- New construction: Yes
- Year built: 2024
Utilities & green energy
- Sewer: Public Sewer
- Water: City
Community & neighborhood
Location
- Region: Monroe
- Subdivision: Timberlake
Other
Other facts
- Road surface type: Asphalt, Paved
Price history
| Date | Event | Price |
|---|---|---|
| 6/4/2025 | Sold | $445,000-1.1%$201/sqft |
Source: | ||
| 2/18/2025 | Price change | $450,000-5.3%$203/sqft |
Source: | ||
| 1/29/2025 | Price change | $475,000-5%$214/sqft |
Source: | ||
| 10/31/2024 | Listed for sale | $499,900+137.9%$226/sqft |
Source: | ||
| 9/30/2020 | Sold | $210,100$95/sqft |
Source: | ||
Public tax history
Tax history is unavailable.
Neighborhood: 28112
Nearby schools
GreatSchools rating
- 4/10Walter Bickett Elementary SchoolGrades: PK-5Distance: 1.4 mi
- 1/10Monroe Middle SchoolGrades: 6-8Distance: 1.6 mi
- 2/10Monroe High SchoolGrades: 9-12Distance: 2.2 mi
Schools provided by the listing agent
- Elementary: Walter Bickett
- Middle: Monroe
- High: Monroe
Source: Canopy MLS as distributed by MLS GRID. This data may not be complete. We recommend contacting the local school district to confirm school assignments for this home.
Get a cash offer in 3 minutes
Find out how much your home could sell for in as little as 3 minutes with a no-obligation cash offer.
Estimated market value
$442,400
Get a cash offer in 3 minutes
Find out how much your home could sell for in as little as 3 minutes with a no-obligation cash offer.
Estimated market value
$442,400


