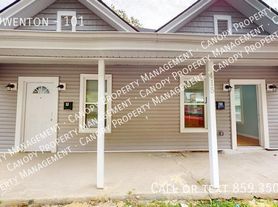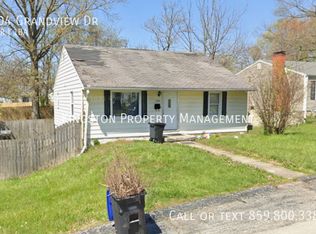Fully rehabbed, 2 BR, 1 full BA, first floor, single story apartment located off E Main Street on Carey Ave before you go into downtown Frankfort. Updated cabinets and countertops, newer kitchen appliances, all new flooring with luxury vinyl flooring in the living, dining, and hallway with new carpets in the bedrooms, new central AC system, freshly painted, new blinds. Nice living room with an attached dining room, renovated kitchen, two bedrooms, remodeled bathroom. Both bedrooms include nice closets, new carpets, and new ceiling fans. Central gas furnace with a new AC system. Rear patio and courtyard area. $900 per month based on a 12 month lease with a $900 security deposit. Tenants pay their own water and electric through the Frankfort Plant Board and gas through Columbia Gas. The owner will consider 1 pet with breed/size restrictions with a $250 non-refundable pet fee plus $25 per month for pet rent. Section 8 welcomed and accepted. Street parking only for Apts 2, 3, and 4 in this building. No washer/dryer hookups. Application fee of $30 per adult that will be residing in the dwelling. Applicants must provide IDs, social security cards, and proof of income.
Apartment for rent
$900/mo
103 Carey Ave #2, Frankfort, KY 40601
2beds
950sqft
Price may not include required fees and charges.
Multifamily
Available now
Cats, dogs OK
Central air, ceiling fan
-- Laundry
-- Parking
Natural gas, forced air
What's special
Remodeled bathroomNew ceiling fansUpdated cabinets and countertopsNew carpetsRenovated kitchenNewer kitchen appliancesCentral ac system
- 1 day |
- -- |
- -- |
Travel times
Looking to buy when your lease ends?
Consider a first-time homebuyer savings account designed to grow your down payment with up to a 6% match & 3.83% APY.
Facts & features
Interior
Bedrooms & bathrooms
- Bedrooms: 2
- Bathrooms: 1
- Full bathrooms: 1
Heating
- Natural Gas, Forced Air
Cooling
- Central Air, Ceiling Fan
Appliances
- Included: Range, Refrigerator
Features
- Ceiling Fan(s)
- Flooring: Carpet, Laminate
Interior area
- Total interior livable area: 950 sqft
Property
Parking
- Details: Contact manager
Features
- Exterior features: Architecture Style: Ranch Rambler, Blinds, Ceiling Fan(s), Electricity not included in rent, Flooring: Laminate, Garbage included in rent, Gas not included in rent, Heating system: Forced Air, Heating: Gas, Landscaped, Lot Features: Landscaped, Roof Type: Dimensional Style, Roof Type: Shake Shingle, Water not included in rent
Construction
Type & style
- Home type: MultiFamily
- Architectural style: RanchRambler
- Property subtype: MultiFamily
Materials
- Roof: Shake Shingle
Utilities & green energy
- Utilities for property: Garbage
Building
Management
- Pets allowed: Yes
Community & HOA
Location
- Region: Frankfort
Financial & listing details
- Lease term: 12 Months
Price history
| Date | Event | Price |
|---|---|---|
| 10/21/2025 | Listed for rent | $900$1/sqft |
Source: Imagine MLS #25504259 | ||

