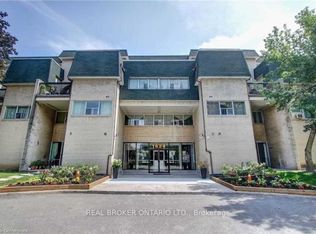Welcome to 103 Cavell Ave, a brand-new, luxury residence in a boutique, purpose-built multiplex in the heart of Mimico. Ideal for urban professionals, couples, or small families, this spacious 3-bedroom, 2-bathroom home offers 1,052 sq.ft. of sun-filled living across two levels, with premium finishes throughout. Step inside and discover an open-concept main floor with oversized windows and 9-foot ceilings. The designer kitchen features a quartz peninsula with a waterfall edge, soft-close cabinetry and drawers, Samsung stainless steel appliances, and under-cabinet lighting. Luxury vinyl flooring flows throughout the home, complemented by two spa-inspired bathrooms with tiled surrounds and modern vanities. Additional features include in-suite laundry, central heating and air conditioning via an electric heat pump, and smart locks that allow for keyless, app-controlled entry. The three generously sized bedrooms include a primary suite with a custom closet system complete with double hanging rods, shelves, and drawers. This home is 100% electric and designed for maximum efficiency, built to exceed building code requirements by 40%. A limited number of parking spots are also available on a first-come, first-served basis. Enjoy contemporary comfort in a quiet, professionally managed property just a 5-minute walk to Mimico GO Station, and steps from parks, waterfront trails, and San Remo Bakery, a beloved neighbourhood staple. Parking is an additional $150.00
House for rent
C$3,475/mo
103 Cavell Ave #2, Toronto, ON M8V 1P5
3beds
Price may not include required fees and charges.
Singlefamily
Available now
-- Pets
Central air
Ensuite laundry
-- Parking
Electric, forced air
What's special
Sun-filled livingPremium finishesOpen-concept main floorOversized windowsDesigner kitchenQuartz peninsulaSoft-close cabinetry
- 3 days
- on Zillow |
- -- |
- -- |
Travel times
Looking to buy when your lease ends?
See how you can grow your down payment with up to a 6% match & 4.15% APY.
Facts & features
Interior
Bedrooms & bathrooms
- Bedrooms: 3
- Bathrooms: 2
- Full bathrooms: 2
Heating
- Electric, Forced Air
Cooling
- Central Air
Appliances
- Laundry: Ensuite
Property
Parking
- Details: Contact manager
Features
- Exterior features: Contact manager
Construction
Type & style
- Home type: SingleFamily
- Property subtype: SingleFamily
Materials
- Roof: Metal
Community & HOA
Location
- Region: Toronto
Financial & listing details
- Lease term: Contact For Details
Price history
Price history is unavailable.
![[object Object]](https://photos.zillowstatic.com/fp/5e0a231844e712cb78de7cd4779533af-p_i.jpg)
