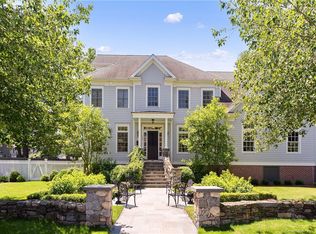Sold for $1,600,000 on 08/15/25
$1,600,000
103 Colonial Drive, Fairfield, CT 06824
4beds
1,820sqft
Single Family Residence
Built in 1953
0.3 Acres Lot
$1,644,200 Zestimate®
$879/sqft
$5,167 Estimated rent
Home value
$1,644,200
$1.48M - $1.83M
$5,167/mo
Zestimate® history
Loading...
Owner options
Explore your selling options
What's special
This picture-perfect Cape Cod home, just one block from miles of sandy beaches, is the summer gem you have been waiting for to hit the market. Ideally located in one of the most sought-after neighborhoods in the entire beach area, 103 Colonial Drive is a rare find. Location, location, location! Enjoy the best of coastal living on this beautiful .30-acre park-like lot with plenty of room for a pool. This bright and inviting home offers 9 rooms, including 4 bedrooms-2 on the first level and 2 on the second level and 2 full baths, all filled with natural sunlight. The thoughtful floor plan features a cozy wood burning fireplace and hardwood floors throughout, creating a warm and timeless feel. Step outside to the spacious oversized deck that is perfect for entertaining or simply relaxing while overlooking your expansive, level and lush backyard. An ideal location-just a short walk to the beach, town center, elementary school, parks, playgrounds, the train, shopping, and dining coupled with a charming home combine to make this listing a standout.
Zillow last checked: 8 hours ago
Listing updated: August 15, 2025 at 02:49pm
Listed by:
Jackie Davis & Team At William Raveis Real Estate,
Jackie Davis 203-258-9912,
William Raveis Real Estate 203-255-6841
Bought with:
Ginny Moffitt, RES.0473210
Coldwell Banker Realty
Source: Smart MLS,MLS#: 24109829
Facts & features
Interior
Bedrooms & bathrooms
- Bedrooms: 4
- Bathrooms: 2
- Full bathrooms: 2
Primary bedroom
- Features: Hardwood Floor
- Level: Upper
- Area: 400 Square Feet
- Dimensions: 16 x 25
Bedroom
- Features: Hardwood Floor
- Level: Upper
- Area: 240 Square Feet
- Dimensions: 15 x 16
Bedroom
- Features: Hardwood Floor
- Level: Main
- Area: 180 Square Feet
- Dimensions: 15 x 12
Bedroom
- Features: Hardwood Floor
- Level: Main
- Area: 132 Square Feet
- Dimensions: 11 x 12
Dining room
- Features: Hardwood Floor
- Level: Main
Family room
- Features: Skylight, Balcony/Deck, Sliders, Hardwood Floor
- Level: Main
- Area: 391 Square Feet
- Dimensions: 17 x 23
Kitchen
- Features: Dining Area, Eating Space, Kitchen Island, Laundry Hookup, Hardwood Floor
- Level: Main
- Area: 242 Square Feet
- Dimensions: 11 x 22
Living room
- Features: Bay/Bow Window, Combination Liv/Din Rm, Fireplace, Hardwood Floor
- Level: Main
- Area: 108 Square Feet
- Dimensions: 12 x 9
Office
- Features: Wall/Wall Carpet
- Level: Main
- Area: 90 Square Feet
- Dimensions: 10 x 9
Heating
- Forced Air, Natural Gas
Cooling
- Central Air
Appliances
- Included: Electric Range, Oven, Microwave, Refrigerator, Dishwasher, Disposal, Washer, Dryer, Tankless Water Heater
- Laundry: Main Level
Features
- Wired for Data, Open Floorplan
- Basement: Crawl Space
- Attic: None
- Number of fireplaces: 1
Interior area
- Total structure area: 1,820
- Total interior livable area: 1,820 sqft
- Finished area above ground: 1,820
Property
Parking
- Total spaces: 1
- Parking features: Attached
- Attached garage spaces: 1
Features
- Patio & porch: Deck
- Exterior features: Lighting
- Waterfront features: Walk to Water, Beach Access
Lot
- Size: 0.30 Acres
- Features: Level, In Flood Zone
Details
- Parcel number: 127751
- Zoning: A
Construction
Type & style
- Home type: SingleFamily
- Architectural style: Cape Cod
- Property subtype: Single Family Residence
Materials
- Vinyl Siding
- Foundation: Concrete Perimeter
- Roof: Asphalt
Condition
- New construction: No
- Year built: 1953
Utilities & green energy
- Sewer: Public Sewer
- Water: Public
Community & neighborhood
Community
- Community features: Bocci Court, Golf, Library, Paddle Tennis, Park, Shopping/Mall, Tennis Court(s)
Location
- Region: Fairfield
- Subdivision: Beach
Price history
| Date | Event | Price |
|---|---|---|
| 8/15/2025 | Sold | $1,600,000+14.4%$879/sqft |
Source: | ||
| 7/12/2025 | Pending sale | $1,399,000$769/sqft |
Source: | ||
| 7/8/2025 | Listed for sale | $1,399,000+146.3%$769/sqft |
Source: | ||
| 10/19/2023 | Listing removed | -- |
Source: Zillow Rentals | ||
| 10/11/2023 | Price change | $6,300-16%$3/sqft |
Source: Zillow Rentals | ||
Public tax history
| Year | Property taxes | Tax assessment |
|---|---|---|
| 2025 | $16,518 +1.8% | $581,840 |
| 2024 | $16,233 +1.4% | $581,840 |
| 2023 | $16,006 +1% | $581,840 |
Find assessor info on the county website
Neighborhood: 06824
Nearby schools
GreatSchools rating
- 9/10Sherman SchoolGrades: K-5Distance: 0.3 mi
- 8/10Roger Ludlowe Middle SchoolGrades: 6-8Distance: 1.1 mi
- 9/10Fairfield Ludlowe High SchoolGrades: 9-12Distance: 1.2 mi
Schools provided by the listing agent
- Elementary: Roger Sherman
- Middle: Roger Ludlowe
- High: Fairfield Ludlowe
Source: Smart MLS. This data may not be complete. We recommend contacting the local school district to confirm school assignments for this home.

Get pre-qualified for a loan
At Zillow Home Loans, we can pre-qualify you in as little as 5 minutes with no impact to your credit score.An equal housing lender. NMLS #10287.
Sell for more on Zillow
Get a free Zillow Showcase℠ listing and you could sell for .
$1,644,200
2% more+ $32,884
With Zillow Showcase(estimated)
$1,677,084