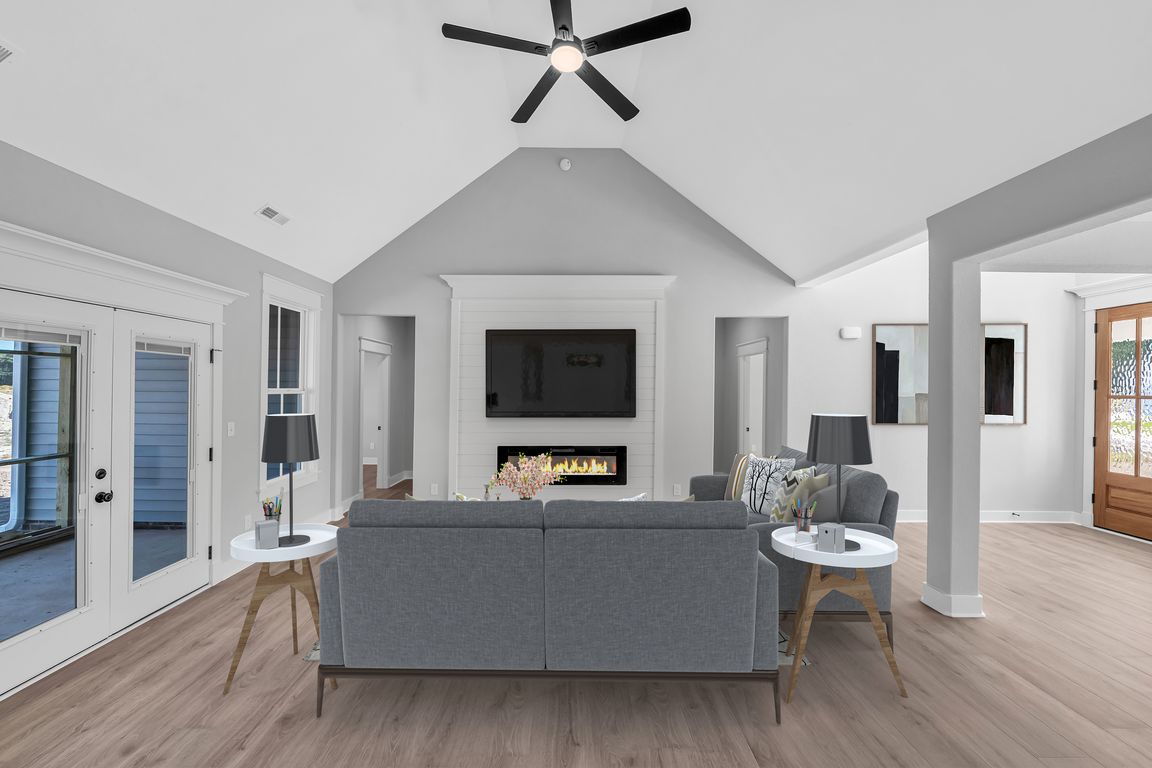
103 Copper Run Loop, South Mills, NC 27976
What's special
TO BE BUILT. Welcome to the Applewood model at Keeter Barn Landing! This gorgeous ranch home offers luxurious finishes, including a designer kitchen with soft-close cabinets, center island, wall oven, microwave, electric cooktop with hood, and under-mount sink. Enjoy the open floor plan with a bright family room featuring an electric ...
- 152 days |
- 90 |
- 5 |
Living Room
Kitchen
Primary Bedroom
Zillow last checked: 8 hours ago
Listing updated: December 07, 2025 at 07:30pm
Diana Brink,
A Better Way Realty Inc. 757-424-9007
Facts & features
Interior
Bedrooms & bathrooms
- Bedrooms: 4
- Bathrooms: 4
- Full bathrooms: 3
- 1/2 bathrooms: 1
Rooms
- Room types: 1st Floor BR, 1st Floor Primary BR, PBR with Bath, Office/Study, Utility Room
Primary bedroom
- Level: First
Heating
- Heat Pump, Programmable Thermostat, Zoned
Cooling
- Central Air, Zoned
Appliances
- Included: Dishwasher, Microwave, Range, Electric Water Heater
- Laundry: Dryer Hookup, Washer Hookup
Features
- Cathedral Ceiling(s), Walk-In Closet(s), Ceiling Fan(s), Entrance Foyer, Pantry
- Flooring: Carpet, Laminate/LVP
- Attic: Walk-In
- Number of fireplaces: 1
- Fireplace features: Electric
Interior area
- Total interior livable area: 2,564 sqft
Property
Parking
- Total spaces: 2
- Parking features: Garage Att 2 Car, Driveway
- Attached garage spaces: 2
- Has uncovered spaces: Yes
Features
- Stories: 1
- Patio & porch: Deck
- Pool features: None
- Fencing: None
- Waterfront features: Not Waterfront
Lot
- Size: 0.5 Acres
Details
- Parcel number: 017080033008860000
- Zoning: R
Construction
Type & style
- Home type: SingleFamily
- Architectural style: Farmhouse,Ranch
- Property subtype: Single Family Residence
Materials
- Vinyl Siding
- Foundation: Slab
- Roof: Asphalt Shingle
Condition
- New construction: Yes
- Year built: 2025
Utilities & green energy
- Sewer: Septic Tank
- Water: City/County
- Utilities for property: Cable Hookup
Community & HOA
Community
- Subdivision: All Others Area 210
HOA
- Has HOA: Yes
- HOA fee: $30 monthly
Location
- Region: South Mills
Financial & listing details
- Price per square foot: $227/sqft
- Annual tax amount: $300
- Date on market: 7/11/2025
Price history
Price history is unavailable.
Public tax history
BuyAbility℠ payment
Estimated market value
$553,000 - $611,000
$582,100
Climate risks
Explore flood, wildfire, and other predictive climate risk information for this property on First Street®️.
Nearby schools
GreatSchools rating
- 4/10Camden Intermediate SchoolGrades: 4-6Distance: 13.7 mi
- 5/10Camden MiddleGrades: 7-8Distance: 12.6 mi
- 5/10Camden County High SchoolGrades: 9-12Distance: 14.3 mi
Schools provided by the listing agent
- Elementary: Grandy Primary
- Middle: Camden Middle
- High: Camden County
Source: REIN Inc.. This data may not be complete. We recommend contacting the local school district to confirm school assignments for this home.