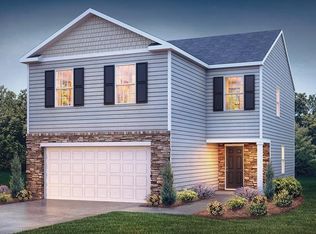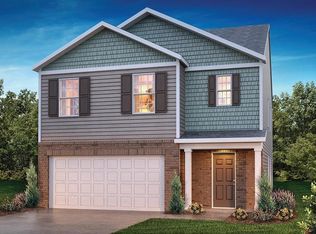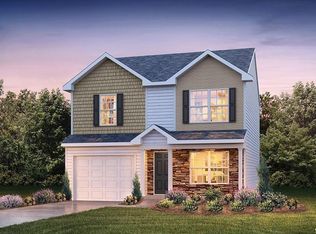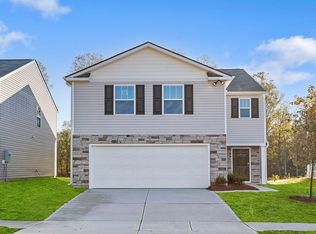Sold for $275,000
$275,000
103 Cranford Rd, Fountain Inn, SC 29644
3beds
1,183sqft
Single Family Residence, Residential
Built in 2025
5,662.8 Square Feet Lot
$274,100 Zestimate®
$232/sqft
$1,707 Estimated rent
Home value
$274,100
$260,000 - $288,000
$1,707/mo
Zestimate® history
Loading...
Owner options
Explore your selling options
What's special
Check out 103 Cranford Road a beautiful new home in our Cedar Gap community. This spacious single-story home features three bedrooms, two bathrooms, and a one-car garage, featuring both comfort and convenience. As you enter, you’ll be welcomed by a foyer that leads directly into the heart of the home. The open-concept design connects the family room, dining room, and kitchen, creating an inviting space for everyday living and entertaining. The kitchen is equipped with a pantry, stainless steel appliances, and a breakfast bar, making it perfect for both casual dining and meal prep. The luxurious primary suite is designed for relaxation, complete with a large walk-in closet and bathroom featuring a vanity and a spacious shower. The two additional bedrooms and secondary bathroom are located on the opposite side of the home, featuring privacy and comfort for both you and your guests. With its thoughtful design and modern features, this home is the perfect place to make lasting memories. Pictures are representative.
Zillow last checked: 8 hours ago
Listing updated: November 26, 2025 at 06:15am
Listed by:
Trina Montalbano 864-713-0753,
D.R. Horton
Bought with:
Trina Montalbano
D.R. Horton
Source: Greater Greenville AOR,MLS#: 1565518
Facts & features
Interior
Bedrooms & bathrooms
- Bedrooms: 3
- Bathrooms: 2
- Full bathrooms: 2
- Main level bathrooms: 2
- Main level bedrooms: 3
Primary bedroom
- Area: 156
- Dimensions: 13 x 12
Bedroom 2
- Area: 100
- Dimensions: 10 x 10
Bedroom 3
- Area: 100
- Dimensions: 10 x 10
Primary bathroom
- Features: Double Sink, Full Bath, Shower Only, Walk-In Closet(s)
- Level: Main
Kitchen
- Area: 120
- Dimensions: 10 x 12
Living room
- Area: 196
- Dimensions: 14 x 14
Heating
- Forced Air, Natural Gas
Cooling
- Central Air, Electric
Appliances
- Included: Dishwasher, Disposal, Free-Standing Gas Range, Self Cleaning Oven, Gas Oven, Microwave, Gas Water Heater, Tankless Water Heater
- Laundry: 1st Floor, Walk-in, Electric Dryer Hookup
Features
- Ceiling Smooth, Granite Counters, Open Floorplan, Walk-In Closet(s), Pantry, Radon System
- Flooring: Carpet, Luxury Vinyl
- Windows: Tilt Out Windows, Vinyl/Aluminum Trim, Insulated Windows
- Basement: None
- Attic: Pull Down Stairs,Storage
- Has fireplace: No
- Fireplace features: None
Interior area
- Total structure area: 1,183
- Total interior livable area: 1,183 sqft
Property
Parking
- Total spaces: 2
- Parking features: Attached, Garage Door Opener, Concrete
- Attached garage spaces: 2
- Has uncovered spaces: Yes
Features
- Levels: One
- Stories: 1
- Patio & porch: Patio
Lot
- Size: 5,662 sqft
- Features: 1/2 Acre or Less
- Topography: Level
Details
- Parcel number: 562100104500
Construction
Type & style
- Home type: SingleFamily
- Architectural style: Ranch
- Property subtype: Single Family Residence, Residential
Materials
- Brick Veneer, Vinyl Siding
- Foundation: Slab
- Roof: Composition
Condition
- New Construction
- New construction: Yes
- Year built: 2025
Details
- Builder model: Sanford B
- Builder name: D.R. Horton
Utilities & green energy
- Sewer: Public Sewer
- Water: Public
- Utilities for property: Cable Available, Underground Utilities
Community & neighborhood
Security
- Security features: Smoke Detector(s), Prewired
Community
- Community features: Common Areas, Street Lights, Pool, Sidewalks
Location
- Region: Fountain Inn
- Subdivision: Cedar Gap
Other
Other facts
- Listing terms: USDA Loan
Price history
| Date | Event | Price |
|---|---|---|
| 11/25/2025 | Sold | $275,000-1.4%$232/sqft |
Source: | ||
| 11/3/2025 | Contingent | $278,900$236/sqft |
Source: | ||
| 10/16/2025 | Price change | $278,9000%$236/sqft |
Source: | ||
| 8/5/2025 | Listed for sale | $278,990$236/sqft |
Source: | ||
Public tax history
Tax history is unavailable.
Neighborhood: 29644
Nearby schools
GreatSchools rating
- 6/10Bryson Elementary SchoolGrades: K-5Distance: 3.1 mi
- 3/10Bryson Middle SchoolGrades: 6-8Distance: 3.3 mi
- 9/10Hillcrest High SchoolGrades: 9-12Distance: 3.1 mi
Schools provided by the listing agent
- Elementary: Bryson
- Middle: Bryson
- High: Hillcrest
Source: Greater Greenville AOR. This data may not be complete. We recommend contacting the local school district to confirm school assignments for this home.
Get a cash offer in 3 minutes
Find out how much your home could sell for in as little as 3 minutes with a no-obligation cash offer.
Estimated market value$274,100
Get a cash offer in 3 minutes
Find out how much your home could sell for in as little as 3 minutes with a no-obligation cash offer.
Estimated market value
$274,100



