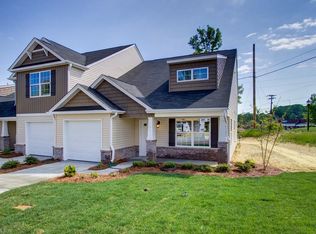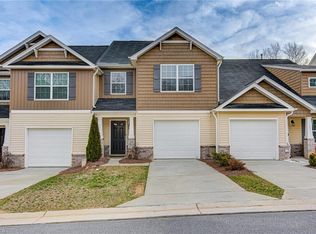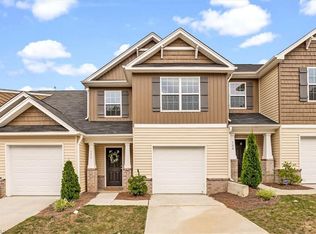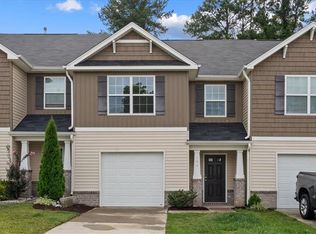Sold for $262,000 on 09/09/24
$262,000
103 Crepe Myrtle Ln, Jamestown, NC 27282
3beds
1,539sqft
Stick/Site Built, Residential, Townhouse
Built in 2019
0.04 Acres Lot
$268,500 Zestimate®
$--/sqft
$1,853 Estimated rent
Home value
$268,500
$244,000 - $295,000
$1,853/mo
Zestimate® history
Loading...
Owner options
Explore your selling options
What's special
MAJOR PRICE REDUCTION! Motivated seller!! This like new townhome is waiting for you in the heart of Jamestown! Open concept first floor living and kitchen area with beveled granite counters and lots of natural light. Private and wooded back patio. New flooring throughout the main level! Easy flow kitchen with full suite of Whirlpool appliances and a pantry! Large primary bedroom with sitting area and over-sized shower in the primary bathroom. Ample closet space! Two additional bedrooms and laundry on the second level for convenience.
Zillow last checked: 8 hours ago
Listing updated: September 09, 2024 at 06:15pm
Listed by:
Elizabeth Wilson 252-943-5950,
Allen Tate - Greensboro
Bought with:
Rajan Jain, 305443
Iron Hand Realty
Source: Triad MLS,MLS#: 1147111 Originating MLS: Greensboro
Originating MLS: Greensboro
Facts & features
Interior
Bedrooms & bathrooms
- Bedrooms: 3
- Bathrooms: 3
- Full bathrooms: 2
- 1/2 bathrooms: 1
- Main level bathrooms: 1
Primary bedroom
- Level: Second
- Dimensions: 21.33 x 16.17
Bedroom 2
- Level: Second
- Dimensions: 14.5 x 11.08
Bedroom 3
- Level: Second
- Dimensions: 12.08 x 9.92
Dining room
- Level: Main
- Dimensions: 11.17 x 9
Kitchen
- Level: Main
- Dimensions: 13.33 x 12.25
Living room
- Level: Main
- Dimensions: 16.25 x 12.33
Heating
- Forced Air, Natural Gas
Cooling
- Central Air
Appliances
- Included: Microwave, Dishwasher, Disposal, Electric Water Heater
Features
- Flooring: Carpet, Vinyl
- Has basement: No
- Has fireplace: No
Interior area
- Total structure area: 1,539
- Total interior livable area: 1,539 sqft
- Finished area above ground: 1,539
Property
Parking
- Total spaces: 1
- Parking features: Driveway, Garage, Attached
- Attached garage spaces: 1
- Has uncovered spaces: Yes
Features
- Levels: Two
- Stories: 2
- Pool features: None
Lot
- Size: 0.04 Acres
- Dimensions: 22 x 87 x 22 x 87
Details
- Parcel number: 0229739
- Zoning: Residential
- Special conditions: Owner Sale
Construction
Type & style
- Home type: Townhouse
- Property subtype: Stick/Site Built, Residential, Townhouse
Materials
- Brick, Vinyl Siding
- Foundation: Slab
Condition
- Year built: 2019
Utilities & green energy
- Sewer: Public Sewer
- Water: Public
Community & neighborhood
Location
- Region: Jamestown
- Subdivision: Magnolia On Main
HOA & financial
HOA
- Has HOA: Yes
- HOA fee: $165 monthly
Other
Other facts
- Listing agreement: Exclusive Right To Sell
- Listing terms: Cash,Conventional,FHA,NC Housing,VA Loan
Price history
| Date | Event | Price |
|---|---|---|
| 9/14/2024 | Listing removed | $1,790-4.8%$1/sqft |
Source: Zillow Rentals | ||
| 9/11/2024 | Listed for rent | $1,880+5.9%$1/sqft |
Source: Zillow Rentals | ||
| 9/9/2024 | Sold | $262,000-0.9% |
Source: | ||
| 8/5/2024 | Pending sale | $264,500 |
Source: | ||
| 7/30/2024 | Price change | $264,500-4.2% |
Source: | ||
Public tax history
| Year | Property taxes | Tax assessment |
|---|---|---|
| 2025 | $2,616 +2.2% | $188,800 |
| 2024 | $2,559 +3% | $188,800 |
| 2023 | $2,484 +8.2% | $188,800 |
Find assessor info on the county website
Neighborhood: 27282
Nearby schools
GreatSchools rating
- 7/10Jamestown Elementary SchoolGrades: PK-5Distance: 0.8 mi
- 4/10Jamestown Middle SchoolGrades: 6-8Distance: 2.4 mi
- 4/10Lucy Ragsdale HighGrades: 9-12Distance: 2.1 mi
Get a cash offer in 3 minutes
Find out how much your home could sell for in as little as 3 minutes with a no-obligation cash offer.
Estimated market value
$268,500
Get a cash offer in 3 minutes
Find out how much your home could sell for in as little as 3 minutes with a no-obligation cash offer.
Estimated market value
$268,500



