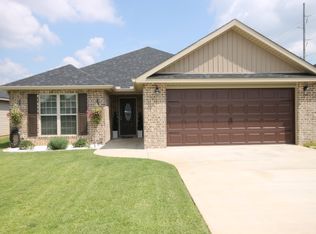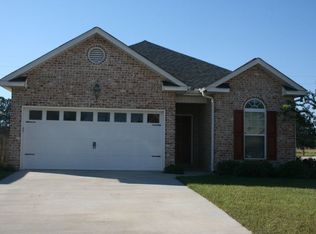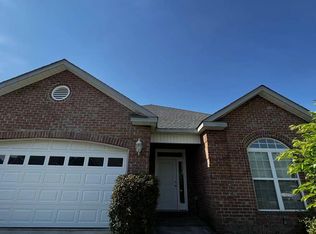Closed
$254,900
103 Crossing Pl, Warner Robins, GA 31088
3beds
1,544sqft
Single Family Residence
Built in 2013
7,405.2 Square Feet Lot
$254,400 Zestimate®
$165/sqft
$1,891 Estimated rent
Home value
$254,400
$232,000 - $277,000
$1,891/mo
Zestimate® history
Loading...
Owner options
Explore your selling options
What's special
This beautiful, move-in-ready home features 3 bedrooms and 2 full bathrooms, offering the perfect blend of comfort and style. Located in an established neighborhood, this property is ideal for those looking for a turn-key home with modern updates, ample space and easy access to RAFB and shopping. Upgraded wood flooring in the dining room, foyer, and great room and is perfect for entertaining family and guests. Primary suite features a tray ceiling, double vanities, a walk-in closet, and a luxurious separate shower and tub for ultimate relaxation. The updated kitchen features a brand-new refrigerator, pantry, and ceramic tile flooring. Recent installed carpet in the bedrooms for a cozy feel and warmth. You will totally enjoy the newly screened-in 12 x 24 covered patio which is perfect for enjoying the outdoors year-round and entertaining. Two outside storage buildings for additional space and convenience. Additional upgrades include gutters and fenced-in backyard for privacy and security. This home is a must-see! It's ready for you to move in and start enjoying the perfect living space with a low-maintenance lifestyle.
Zillow last checked: 8 hours ago
Listing updated: March 22, 2025 at 09:36am
Listed by:
Angela Woods 478-538-3503,
Maximum One Platinum Realtors
Bought with:
Fashion Jones, 422777
AF Realty Group
Source: GAMLS,MLS#: 10461657
Facts & features
Interior
Bedrooms & bathrooms
- Bedrooms: 3
- Bathrooms: 2
- Full bathrooms: 2
- Main level bathrooms: 2
- Main level bedrooms: 3
Heating
- Electric, Heat Pump
Cooling
- Electric, Heat Pump
Appliances
- Included: Dishwasher, Electric Water Heater, Microwave, Oven/Range (Combo), Refrigerator
- Laundry: In Hall
Features
- Double Vanity, Master On Main Level, Separate Shower, Walk-In Closet(s)
- Flooring: Carpet, Hardwood, Tile
- Basement: None
- Attic: Pull Down Stairs
- Has fireplace: No
Interior area
- Total structure area: 1,544
- Total interior livable area: 1,544 sqft
- Finished area above ground: 1,544
- Finished area below ground: 0
Property
Parking
- Parking features: Attached, Garage, Garage Door Opener
- Has attached garage: Yes
Features
- Levels: One
- Stories: 1
- Patio & porch: Patio, Screened
Lot
- Size: 7,405 sqft
- Features: Cul-De-Sac, Level
Details
- Parcel number: 0W0870 126000
Construction
Type & style
- Home type: SingleFamily
- Architectural style: Other
- Property subtype: Single Family Residence
Materials
- Brick, Vinyl Siding
- Roof: Other
Condition
- Resale
- New construction: No
- Year built: 2013
Utilities & green energy
- Sewer: Public Sewer
- Water: Public
- Utilities for property: Electricity Available, Sewer Connected, Underground Utilities, Water Available
Community & neighborhood
Community
- Community features: None
Location
- Region: Warner Robins
- Subdivision: Southland Manor
Other
Other facts
- Listing agreement: Exclusive Right To Sell
Price history
| Date | Event | Price |
|---|---|---|
| 3/21/2025 | Sold | $254,900$165/sqft |
Source: | ||
| 2/21/2025 | Pending sale | $254,900$165/sqft |
Source: CGMLS #251057 | ||
| 2/18/2025 | Listed for sale | $254,900+102.5%$165/sqft |
Source: CGMLS #251057 | ||
| 1/15/2014 | Sold | $125,900-1.2%$82/sqft |
Source: Public Record | ||
| 8/8/2013 | Listed for sale | $127,400$83/sqft |
Source: Americom Realty of Warner Robins #07130454 | ||
Public tax history
| Year | Property taxes | Tax assessment |
|---|---|---|
| 2024 | $1,891 +12.3% | $78,520 +20.7% |
| 2023 | $1,683 +21.6% | $65,080 +17.4% |
| 2022 | $1,384 +13.5% | $55,440 +9.8% |
Find assessor info on the county website
Neighborhood: 31088
Nearby schools
GreatSchools rating
- 7/10Russell Elementary SchoolGrades: PK-5Distance: 0.7 mi
- 6/10Huntington Middle SchoolGrades: 6-8Distance: 1.6 mi
- 5/10Warner Robins High SchoolGrades: 9-12Distance: 1.5 mi
Schools provided by the listing agent
- Elementary: Russell
- Middle: Huntington
- High: Warner Robins
Source: GAMLS. This data may not be complete. We recommend contacting the local school district to confirm school assignments for this home.

Get pre-qualified for a loan
At Zillow Home Loans, we can pre-qualify you in as little as 5 minutes with no impact to your credit score.An equal housing lender. NMLS #10287.
Sell for more on Zillow
Get a free Zillow Showcase℠ listing and you could sell for .
$254,400
2% more+ $5,088
With Zillow Showcase(estimated)
$259,488

