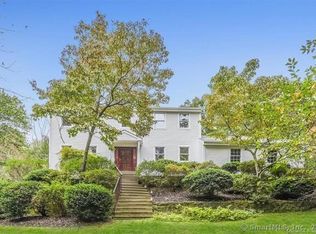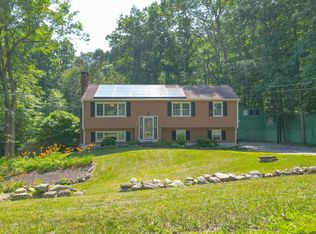Sold for $475,000
$475,000
103 Dean Road, East Lyme, CT 06333
3beds
1,914sqft
Single Family Residence
Built in 1973
1.39 Acres Lot
$486,900 Zestimate®
$248/sqft
$3,188 Estimated rent
Home value
$486,900
$433,000 - $545,000
$3,188/mo
Zestimate® history
Loading...
Owner options
Explore your selling options
What's special
Welcome to 103 Dean Road- A hidden gem in desirable East Lyme! Nestled on a spacious, tree-lined lot, this classic ranch flends timeless New England charm with thoughtful updates, including newer roof for peace of mind. The sun-filled living area and cathedral ceiling has gleaming hardwood floors, perfect for relaxing or entertaining. The eat-in kitchen boasts an efficient layout, providing ample counter and cabinet space for storage and meal preparation on the center island. Down the hall , three generously sized bedrooms. Primarily bedroom offers a walk-in closet and full bath. Downstairs, the finished lower level features a cozy fireplace with wood stove, ideal for relaxing and entertaining. The private backyard oasis is a fenced yard which is an abundance outdoor space for gardening, and play. The two-car garage provides convenient parking and storage. The ideal location combines a peaceful neighborhood setting with easy access easy to local amenities such as shopping, education buildings, library or commuting routes, making it a top choice for those seeking a comfortable and practical living environment. Sellers reviewing offers 8/5/2025
Zillow last checked: 8 hours ago
Listing updated: September 16, 2025 at 05:04am
Listed by:
Maryann Salvatore 860-235-4656,
Coldwell Banker Realty 860-739-6277
Bought with:
Edward Hillyer, REB.0754220
William Raveis Real Estate
Source: Smart MLS,MLS#: 24107266
Facts & features
Interior
Bedrooms & bathrooms
- Bedrooms: 3
- Bathrooms: 3
- Full bathrooms: 2
- 1/2 bathrooms: 1
Primary bedroom
- Features: Full Bath, Hardwood Floor
- Level: Main
Bedroom
- Features: Hardwood Floor
- Level: Main
Bedroom
- Features: Hardwood Floor
- Level: Main
Kitchen
- Features: Eating Space, Sliders, Tile Floor
- Level: Main
Living room
- Features: High Ceilings, Cathedral Ceiling(s), Combination Liv/Din Rm, Hardwood Floor
- Level: Main
Heating
- Radiant, Electric, Wood
Cooling
- Ceiling Fan(s), Window Unit(s)
Appliances
- Included: Oven/Range, Refrigerator, Dishwasher, Electric Water Heater, Water Heater
Features
- Open Floorplan
- Windows: Thermopane Windows
- Basement: Full,Heated,Partially Finished
- Attic: Crawl Space,Access Via Hatch
- Number of fireplaces: 1
- Fireplace features: Insert
Interior area
- Total structure area: 1,914
- Total interior livable area: 1,914 sqft
- Finished area above ground: 1,290
- Finished area below ground: 624
Property
Parking
- Total spaces: 2
- Parking features: Attached, Garage Door Opener
- Attached garage spaces: 2
Features
- Fencing: Chain Link
Lot
- Size: 1.39 Acres
- Features: Few Trees
Details
- Parcel number: 1469272
- Zoning: R40
Construction
Type & style
- Home type: SingleFamily
- Architectural style: Ranch
- Property subtype: Single Family Residence
Materials
- Shingle Siding
- Foundation: Concrete Perimeter, Raised
- Roof: Asphalt
Condition
- New construction: No
- Year built: 1973
Utilities & green energy
- Sewer: Septic Tank
- Water: Well
- Utilities for property: Cable Available
Green energy
- Energy efficient items: Insulation, Windows
Community & neighborhood
Community
- Community features: Golf, Library, Medical Facilities, Pool, Public Rec Facilities
Location
- Region: East Lyme
Price history
| Date | Event | Price |
|---|---|---|
| 9/15/2025 | Sold | $475,000+4.4%$248/sqft |
Source: | ||
| 9/9/2025 | Pending sale | $455,000$238/sqft |
Source: | ||
| 7/29/2025 | Price change | $455,000-4.2%$238/sqft |
Source: | ||
| 6/27/2025 | Listed for sale | $475,000+48.4%$248/sqft |
Source: | ||
| 2/11/2022 | Sold | $320,000+3.4%$167/sqft |
Source: | ||
Public tax history
| Year | Property taxes | Tax assessment |
|---|---|---|
| 2025 | $5,792 +6.3% | $206,780 |
| 2024 | $5,449 +5.9% | $206,780 |
| 2023 | $5,145 +4.4% | $206,780 |
Find assessor info on the county website
Neighborhood: 06333
Nearby schools
GreatSchools rating
- 9/10Lillie B. Haynes SchoolGrades: K-4Distance: 0.9 mi
- 8/10East Lyme Middle SchoolGrades: 5-8Distance: 1 mi
- 9/10East Lyme High SchoolGrades: 9-12Distance: 1.7 mi
Schools provided by the listing agent
- Elementary: Lillie B. Haynes
- Middle: East Lyme
- High: East Lyme
Source: Smart MLS. This data may not be complete. We recommend contacting the local school district to confirm school assignments for this home.
Get pre-qualified for a loan
At Zillow Home Loans, we can pre-qualify you in as little as 5 minutes with no impact to your credit score.An equal housing lender. NMLS #10287.
Sell with ease on Zillow
Get a Zillow Showcase℠ listing at no additional cost and you could sell for —faster.
$486,900
2% more+$9,738
With Zillow Showcase(estimated)$496,638

