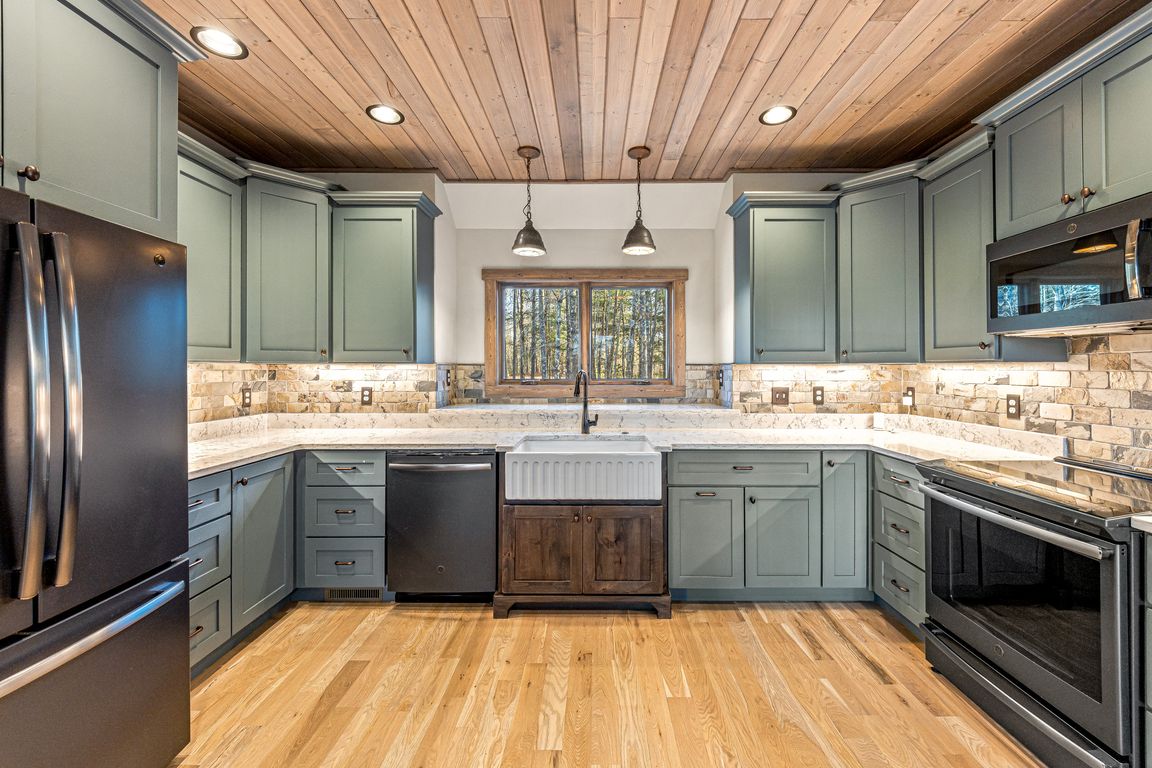
Active
$1,295,000
5beds
2,863sqft
103 Duck Hope Dr, Hendersonville, NC 28739
5beds
2,863sqft
Single family residence
Built in 2019
6.42 Acres
Open parking
$452 price/sqft
$1,702 annually HOA fee
What's special
Large storage roomExpansive decksSoaring wood-clad cathedral ceilingsRich hardwood floorsScreened porchAdditional bedroomsGreat room
Located just 2.5 miles from DuPont State Forest! Built in 2019 this stunning Moss Creek design home blends quality craftsmanship with a warm, inviting feel. With 5 bedrooms and 3.5 baths, there’s plenty of space for everyone. The Great Room features soaring wood-clad cathedral ceilings, rich hardwood floors, and a breathtaking ...
- 216 days |
- 455 |
- 20 |
Source: Canopy MLS as distributed by MLS GRID,MLS#: 4226597
Travel times
Kitchen
Living Room
Primary Bedroom
Zillow last checked: 7 hours ago
Listing updated: July 22, 2025 at 08:26am
Listing Provided by:
Billy Harris Billy.harris@allentate.com,
Howard Hanna Beverly-Hanks Brevard South
Source: Canopy MLS as distributed by MLS GRID,MLS#: 4226597
Facts & features
Interior
Bedrooms & bathrooms
- Bedrooms: 5
- Bathrooms: 4
- Full bathrooms: 3
- 1/2 bathrooms: 1
- Main level bedrooms: 1
Primary bedroom
- Level: Main
Heating
- Electric, Heat Pump, Propane
Cooling
- Central Air, Heat Pump
Appliances
- Included: Dishwasher, Disposal, Dryer, Electric Range, Exhaust Hood, Microwave, Propane Water Heater, Refrigerator, Washer, Washer/Dryer
- Laundry: In Basement, Mud Room, Lower Level, Main Level
Features
- Flooring: Concrete, Tile, Wood
- Basement: Finished,Interior Entry,Walk-Out Access
- Fireplace features: Gas Starter, Gas Vented, Great Room, Living Room, Primary Bedroom, Wood Burning
Interior area
- Total structure area: 1,788
- Total interior livable area: 2,863 sqft
- Finished area above ground: 1,788
- Finished area below ground: 1,075
Video & virtual tour
Property
Parking
- Parking features: Driveway
- Has uncovered spaces: Yes
Features
- Levels: Two and a Half
- Stories: 2.5
- Patio & porch: Deck, Front Porch, Screened
- Exterior features: Sauna
- Has view: Yes
- View description: Winter
Lot
- Size: 6.42 Acres
- Features: Level, Private, Rolling Slope, Wooded
Details
- Additional structures: Shed(s)
- Additional parcels included: 9968778
- Parcel number: 9968777
- Zoning: R3
- Special conditions: Standard
- Other equipment: Generator Hookup
Construction
Type & style
- Home type: SingleFamily
- Architectural style: Traditional
- Property subtype: Single Family Residence
Materials
- Hardboard Siding
- Roof: Shingle
Condition
- New construction: No
- Year built: 2019
Details
- Builder name: Jerry Brown
Utilities & green energy
- Sewer: Septic Installed
- Water: Well
- Utilities for property: Underground Utilities
Community & HOA
Community
- Security: Security System
- Subdivision: Headwaters Lake
HOA
- Has HOA: Yes
- HOA fee: $602 annually
- Second HOA fee: $1,100 annually
Location
- Region: Hendersonville
- Elevation: 3000 Feet
Financial & listing details
- Price per square foot: $452/sqft
- Tax assessed value: $513,200
- Annual tax amount: $2,725
- Date on market: 3/3/2025
- Listing terms: Cash,Conventional
- Road surface type: Gravel