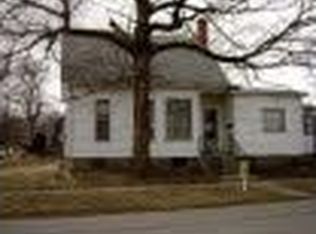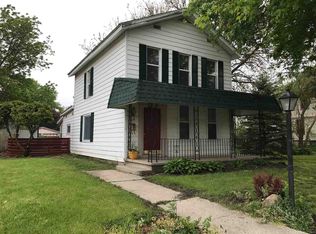Closed
$245,000
103 E Dunlap St, Kentland, IN 47951
4beds
2,261sqft
Single Family Residence
Built in 1907
0.31 Acres Lot
$245,100 Zestimate®
$--/sqft
$1,919 Estimated rent
Home value
$245,100
Estimated sales range
Not available
$1,919/mo
Zestimate® history
Loading...
Owner options
Explore your selling options
What's special
This beautiful, historic home offers 4 bedrooms, 2 full baths, 10' ceilings, original hardwood, 2,261 finished sq ft, 1,279 sq unfinished basement, 982 sq ft attic space, and a 2-car detached garage. The main floor features: family room, dining room, living room, 1st bedroom (could be an office), full bath, laundry, and kitchen with stainless steel appliances. On the 2nd floor you will find 3 large bedrooms and the 2nd full bath. Other home features: Roof and gutters new in 2023, new fence in backyard, radon system, covered front porch, 3 tank reverse osmosis system (which conditions and softens water - runs throughout home), furnace/ac and water heater new in 2018, new city sewer clean out, home is set up for fiber internet, and large windows throughout home for plenty of natural light. Schedule your showing today!
Zillow last checked: 8 hours ago
Listing updated: September 08, 2025 at 08:39am
Listed by:
Mary Slavens Agt:765-426-6326,
BerkshireHathaway HS IN Realty
Bought with:
LAF NonMember
NonMember LAF
Source: IRMLS,MLS#: 202504213
Facts & features
Interior
Bedrooms & bathrooms
- Bedrooms: 4
- Bathrooms: 2
- Full bathrooms: 2
- Main level bedrooms: 1
Bedroom 1
- Level: Main
Bedroom 2
- Level: Upper
Dining room
- Level: Main
- Area: 255
- Dimensions: 15 x 17
Family room
- Level: Main
- Area: 224
- Dimensions: 14 x 16
Kitchen
- Level: Main
- Area: 143
- Dimensions: 11 x 13
Living room
- Level: Main
- Area: 255
- Dimensions: 15 x 17
Heating
- Natural Gas, Forced Air
Cooling
- Central Air
Appliances
- Included: Range/Oven Hook Up Gas, Dishwasher, Microwave, Refrigerator, Gas Range, Water Filtration System, Gas Water Heater
- Laundry: Main Level
Features
- Ceiling-9+, Ceiling Fan(s), Laminate Counters, Natural Woodwork, Tub/Shower Combination, Formal Dining Room
- Flooring: Hardwood, Laminate
- Windows: Window Treatments, Blinds
- Basement: Full,Unfinished,Block
- Attic: Walk-up
- Has fireplace: No
- Fireplace features: None
Interior area
- Total structure area: 4,522
- Total interior livable area: 2,261 sqft
- Finished area above ground: 2,261
- Finished area below ground: 0
Property
Parking
- Total spaces: 2
- Parking features: Detached, Garage Door Opener, Gravel
- Garage spaces: 2
- Has uncovered spaces: Yes
Features
- Levels: Two
- Stories: 2
- Patio & porch: Porch Covered
- Fencing: Full,Chain Link
Lot
- Size: 0.31 Acres
- Dimensions: 90X150
- Features: Level, 0-2.9999, City/Town/Suburb
Details
- Parcel number: 561621442094.000011
Construction
Type & style
- Home type: SingleFamily
- Architectural style: Traditional
- Property subtype: Single Family Residence
Materials
- Wood Siding
- Roof: Asphalt,Shingle
Condition
- New construction: No
- Year built: 1907
Utilities & green energy
- Sewer: City
- Water: City
Community & neighborhood
Security
- Security features: Smoke Detector(s), Radon System
Community
- Community features: None
Location
- Region: Kentland
- Subdivision: None
Other
Other facts
- Listing terms: Cash,Conventional
Price history
| Date | Event | Price |
|---|---|---|
| 9/5/2025 | Sold | $245,000-0.2% |
Source: | ||
| 8/13/2025 | Pending sale | $245,500 |
Source: | ||
| 6/11/2025 | Price change | $245,500-1.8% |
Source: | ||
| 2/28/2025 | Price change | $249,900-3.8% |
Source: | ||
| 2/10/2025 | Listed for sale | $259,900+8.3% |
Source: | ||
Public tax history
| Year | Property taxes | Tax assessment |
|---|---|---|
| 2024 | $1,550 +10.3% | $191,600 +23.6% |
| 2023 | $1,405 +10.4% | $155,000 +10.3% |
| 2022 | $1,273 +12.5% | $140,500 +10.4% |
Find assessor info on the county website
Neighborhood: 47951
Nearby schools
GreatSchools rating
- 6/10South Newton Elementary SchoolGrades: PK-5Distance: 4.2 mi
- 5/10South Newton Middle SchoolGrades: 6-8Distance: 4.2 mi
- 3/10South Newton Senior High SchoolGrades: 9-12Distance: 4.3 mi
Schools provided by the listing agent
- Elementary: South Newton
- Middle: South Newton
- High: South Newton
- District: South Newton School Corp.
Source: IRMLS. This data may not be complete. We recommend contacting the local school district to confirm school assignments for this home.

Get pre-qualified for a loan
At Zillow Home Loans, we can pre-qualify you in as little as 5 minutes with no impact to your credit score.An equal housing lender. NMLS #10287.
Sell for more on Zillow
Get a free Zillow Showcase℠ listing and you could sell for .
$245,100
2% more+ $4,902
With Zillow Showcase(estimated)
$250,002
