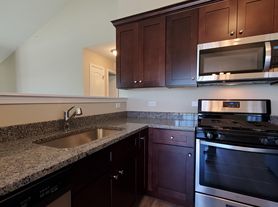Spacious and Updated 5BR/2BA Home in Minooka!
Welcome to this bright, expansive single-family home offering 5 bedrooms, 2 full bathrooms, and an incredible amount of indoor and outdoor space. Perfect for families or anyone needing extra room, this property features central heating & cooling, in-unit washer and dryer, and a long list of premium amenities.
Enjoy cooking in a well-equipped kitchen with a refrigerator, range oven, microwave, and dishwasher, plus plenty of storage space. Relax in your large fenced backyard, take advantage of the private patio, or enjoy summers by the swimming pool a rare find in Minooka rental homes!
Parking is never an issue with private backyard parking plus a dedicated 1-car garage.
Rent: $3,375
Security Deposit: $3,375
Available: November 14
Included Utilities: Internet, water, sewage, garbage
Tenant Pays: Gas, electric, lawn care, snow removal
Amenities: Pool, private patio, fenced yard, storage, fireplace, BBQ area, washer/dryer in unit, dishwasher, microwave, range oven, refrigerator
Parking: Garage + private backyard parking
Up to 2 pets allowed ($50 monthly / pet)
Requirements: 550+ credit score, income 2.5x rent minimum (adjust if needed)
This beautiful property offers comfort, space, and entertainment all in a quiet Minooka neighborhood close to parks, schools, and local conveniences. A perfect place to call home!
At Fridman Properties, we strive to provide an experience that is cost-effective and convenient. That's why we provide a Resident Benefits Package (RBP) to address common headaches for our residents. Our program handles insurance, identity protection, pest control, air filter changes, utility set up, credit building, rent rewards and more at a rate of $55, month, added to every property. More details upon application.
Total Monthly Payment (Rent + RBP)*: $3430
*If you provide your own insurance policy, the RBP cost will be reduced by the amount of the insurance premium billed by Second Nature Insurance Services (NPN No. 20224621).
House for rent
$3,375/mo
103 E Saint Marys St, Minooka, IL 60447
5beds
--sqft
Price may not include required fees and charges.
Single family residence
Available now
-- Pets
Central air
In unit laundry
-- Parking
Central, fireplace
What's special
Swimming poolLarge fenced backyardPrivate patioIn-unit washer and dryerCentral heating and coolingBright expansive single-family homePrivate backyard parking
- 11 hours |
- -- |
- -- |
Travel times
Looking to buy when your lease ends?
Consider a first-time homebuyer savings account designed to grow your down payment with up to a 6% match & a competitive APY.
Facts & features
Interior
Bedrooms & bathrooms
- Bedrooms: 5
- Bathrooms: 2
- Full bathrooms: 2
Heating
- Central, Fireplace
Cooling
- Central Air
Appliances
- Included: Dishwasher, Dryer, Microwave, Range Oven, Refrigerator, Washer
- Laundry: In Unit
Features
- Storage
- Has fireplace: Yes
Video & virtual tour
Property
Parking
- Details: Contact manager
Features
- Patio & porch: Patio
- Exterior features: Barbecue, Electricity not included in rent, Garbage included in rent, Gas not included in rent, Heating system: Central, Internet included in rent, Sewage included in rent, Water included in rent
- Has private pool: Yes
- Fencing: Fenced Yard
Details
- Parcel number: 0301255005
Construction
Type & style
- Home type: SingleFamily
- Property subtype: Single Family Residence
Utilities & green energy
- Utilities for property: Garbage, Internet, Sewage, Water
Community & HOA
HOA
- Amenities included: Pool
Location
- Region: Minooka
Financial & listing details
- Lease term: Contact For Details
Price history
| Date | Event | Price |
|---|---|---|
| 11/13/2025 | Listed for rent | $3,375+275% |
Source: Zillow Rentals | ||
| 1/7/2025 | Sold | $417,000+24.5% |
Source: Public Record | ||
| 5/6/2021 | Listing removed | -- |
Source: | ||
| 3/22/2021 | Listed for sale | $334,900 |
Source: | ||
| 2/17/2021 | Listing removed | -- |
Source: | ||
