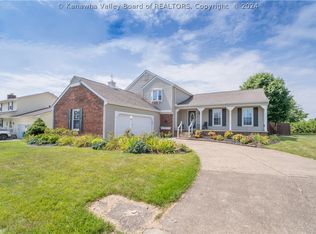Sold for $355,000
$355,000
103 Elite Heights Rd, Hurricane, WV 25526
3beds
2,305sqft
Single Family Residence
Built in 1979
0.28 Acres Lot
$361,900 Zestimate®
$154/sqft
$1,799 Estimated rent
Home value
$361,900
$311,000 - $423,000
$1,799/mo
Zestimate® history
Loading...
Owner options
Explore your selling options
What's special
This dreamy Colonial-style gem in Hurricane has 3 bedrooms, 2.5 bath and a 2-car garage. It brings all the vacation vibes without ever leaving home! Enjoy your own heated 16x32 in-ground pool complete with a diving board for epic summer fun. Whether you're hosting pool parties or enjoying a quiet float under the stars, this backyard is pure bliss. Just inside, the enclosed Sunroom offers the perfect transition space cozy enough for your morning coffee or a good book, and bright enough to feel like an extension of the outdoors. This property is a must see!
Zillow last checked: 8 hours ago
Listing updated: August 07, 2025 at 11:18am
Listed by:
Kelly Hall,
Runyan & Associates REALTORS 304-757-6400
Bought with:
Kelly Hall, 210301475
Runyan & Associates REALTORS
Source: KVBR,MLS#: 278712 Originating MLS: Kanawha Valley Board of REALTORS
Originating MLS: Kanawha Valley Board of REALTORS
Facts & features
Interior
Bedrooms & bathrooms
- Bedrooms: 3
- Bathrooms: 3
- Full bathrooms: 2
- 1/2 bathrooms: 1
Primary bedroom
- Description: Primary Bedroom
- Level: Upper
- Dimensions: 13.5 x 12.9
Bedroom 2
- Description: Bedroom 2
- Level: Upper
- Dimensions: 16.5 x 12.2
Bedroom 3
- Description: Bedroom 3
- Level: Upper
- Dimensions: 12.4 x 11.1
Dining room
- Description: Dining Room
- Level: Main
- Dimensions: 11.6 x 10.4
Family room
- Description: Family Room
- Level: Main
- Dimensions: 21.7 x 17.3
Kitchen
- Description: Kitchen
- Level: Main
- Dimensions: 14.10 x 11.7
Living room
- Description: Living Room
- Level: Main
- Dimensions: 18.8 x 13.8
Other
- Description: Other
- Level: Main
- Dimensions: 19.3 x 9.7
Utility room
- Description: Utility Room
- Level: Upper
- Dimensions: 6.1 x 5.3
Heating
- Heat Pump
Cooling
- Central Air, Heat Pump
Appliances
- Included: Dishwasher, Electric Range, Microwave, Refrigerator
Features
- Separate/Formal Dining Room, Eat-in Kitchen, Fireplace
- Flooring: Hardwood, Laminate, Tile
- Windows: Insulated Windows
- Basement: None
- Number of fireplaces: 1
- Fireplace features: Insert
Interior area
- Total interior livable area: 2,305 sqft
Property
Parking
- Total spaces: 2
- Parking features: Garage, Two Car Garage
- Garage spaces: 2
Features
- Levels: Two
- Stories: 2
- Patio & porch: Patio, Porch
- Exterior features: Fence, Porch, Patio, Storage
- Pool features: Pool
- Fencing: Privacy,Yard Fenced
Lot
- Size: 0.28 Acres
Details
- Additional structures: Storage
- Parcel number: 060007006800000000
Construction
Type & style
- Home type: SingleFamily
- Architectural style: Two Story
- Property subtype: Single Family Residence
Materials
- Aluminum Siding, Drywall, Vinyl Siding
- Roof: Composition,Shingle
Condition
- Year built: 1979
Utilities & green energy
- Sewer: Public Sewer
- Water: Public
Community & neighborhood
Security
- Security features: Smoke Detector(s)
Location
- Region: Hurricane
- Subdivision: Elite Heights
Price history
| Date | Event | Price |
|---|---|---|
| 8/7/2025 | Sold | $355,000-3.8%$154/sqft |
Source: | ||
| 6/24/2025 | Pending sale | $369,000$160/sqft |
Source: | ||
| 6/18/2025 | Listed for sale | $369,000$160/sqft |
Source: | ||
| 6/12/2025 | Pending sale | $369,000$160/sqft |
Source: | ||
| 6/10/2025 | Listed for sale | $369,000$160/sqft |
Source: | ||
Public tax history
Tax history is unavailable.
Neighborhood: 25526
Nearby schools
GreatSchools rating
- 7/10Hurricane Town Elementary SchoolGrades: PK-5Distance: 0.1 mi
- 9/10Hurricane Middle SchoolGrades: 6-8Distance: 0.7 mi
- 10/10Hurricane High SchoolGrades: 9-12Distance: 1.7 mi
Schools provided by the listing agent
- Elementary: Hurricane Town
- Middle: Hurricane
- High: Hurricane
Source: KVBR. This data may not be complete. We recommend contacting the local school district to confirm school assignments for this home.
Get pre-qualified for a loan
At Zillow Home Loans, we can pre-qualify you in as little as 5 minutes with no impact to your credit score.An equal housing lender. NMLS #10287.
