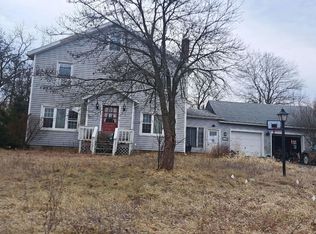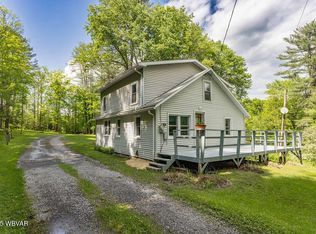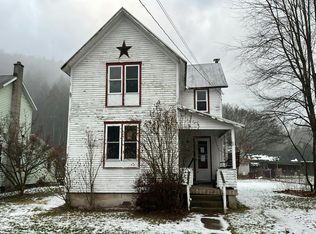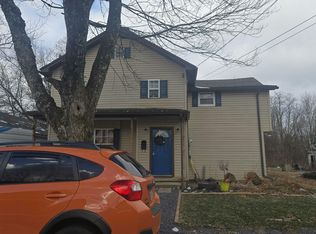Discover this two-story farmhouse, nestled on a beautiful 2.9-acre lot alongside Big Run Creek. Much more than just a home or cabin, this property offers significant potential for a separate living area with its own private entrance. Whether you envision an in-law suite, guest quarters, a home office, or even income-generating rental space, the groundwork for renovations has begun, inviting your creative vision. Furnace and some building materials are provided. The picturesque grounds include a convenient chicken coop, 2 sheds and a spacious, heated two-plus car attached garage, making this an ideal retreat for those seeking space, tranquility, and remarkable versatility. Imagine the possibilities for gardening, hobbies, or simply unwinding by the water.
Pending
$190,000
103 Fairman Rd, Muncy Valley, PA 17758
4beds
2,230sqft
Est.:
Farm
Built in 1950
2.9 Acres Lot
$-- Zestimate®
$85/sqft
$-- HOA
What's special
- 190 days |
- 2,220 |
- 123 |
Zillow last checked: 8 hours ago
Listing updated: January 10, 2026 at 06:22pm
Listed by:
Beth Ann Myers,
Berkshire Hathaway HomeServices Hodrick Realty-MV 570-980-2604
Source: West Branch Valley AOR,MLS#: WB-102006
Facts & features
Interior
Bedrooms & bathrooms
- Bedrooms: 4
- Bathrooms: 2
- Full bathrooms: 2
Bedroom 1
- Level: Upper
- Area: 139.5
- Dimensions: 15.5 x 9
Bedroom 2
- Level: Upper
- Area: 150
- Dimensions: 12.5 x 12
Bedroom 3
- Level: Upper
- Area: 157.5
- Dimensions: 17.5 x 9
Bedroom 4
- Level: Upper
- Area: 157.5
- Dimensions: 17.5 x 9
Bathroom
- Level: Main
Bonus room
- Description: Potential Living/Kitchen Combo w/Large Bow Window
- Level: Upper
- Area: 275
- Dimensions: 25 x 11
Other
- Description: Oversize, Heated plus Workshop Area
- Level: Main
- Area: 840
- Dimensions: 24 x 35
Kitchen
- Description: Eat-In
- Level: Main
- Area: 248
- Dimensions: 15.5 x 16
Living room
- Description: Space for Dining Area
- Level: Main
- Area: 384
- Dimensions: 16 x 24
Other
- Description: Front Covered Porch
- Level: Main
- Area: 264
- Dimensions: 16 x 16.5
Other
- Description: Side Covered Porch
- Level: Main
- Area: 80
- Dimensions: 10 x 8
Heating
- Oil, Wood, Baseboard, Hot Air, Hot Water
Cooling
- None, Window Unit(s)
Appliances
- Included: Electric, Dishwasher, Refrigerator, Range, Garage Door Opener, Range Hood
- Laundry: Main Level
Features
- Ceiling Fan(s)
- Flooring: Carpet W/W, Laminate, Linoleum, Wood
- Windows: Original, New, See Remarks
- Basement: Exterior Entry,Sump Pump
- Has fireplace: Yes
Interior area
- Total structure area: 2,230
- Total interior livable area: 2,230 sqft
- Finished area above ground: 2,230
- Finished area below ground: 0
Property
Parking
- Parking features: Off Street, Gravel
- Has attached garage: Yes
Features
- Levels: Two
- Patio & porch: Porch
- Has view: Yes
- View description: Water, Pastoral
- Has water view: Yes
- Water view: Water
- Waterfront features: Waterfront, Creek
Lot
- Size: 2.9 Acres
- Features: Wooded, Cleared
- Residential vegetation: Wooded
Details
- Additional structures: Shed(s)
- Parcel number: 03-024-0054
- Zoning: 0
Construction
Type & style
- Home type: SingleFamily
- Architectural style: Farmhouse
- Property subtype: Farm
Materials
- Frame, Aluminum Siding, Vinyl Siding
- Foundation: Block
- Roof: Metal
Condition
- Year built: 1950
Utilities & green energy
- Electric: 200+ Amp Service
- Sewer: Cesspool, On-Site Septic
- Water: Well
Community & HOA
Community
- Subdivision: None
HOA
- Has HOA: No
Location
- Region: Muncy Valley
Financial & listing details
- Price per square foot: $85/sqft
- Tax assessed value: $63,400
- Annual tax amount: $1,528
- Date on market: 7/21/2025
- Listing terms: Cash,Conventional
Estimated market value
Not available
Estimated sales range
Not available
$2,002/mo
Price history
Price history
| Date | Event | Price |
|---|---|---|
| 1/11/2026 | Pending sale | $190,000$85/sqft |
Source: West Branch Valley AOR #WB-102006 Report a problem | ||
| 9/16/2025 | Price change | $190,000-15.6%$85/sqft |
Source: West Branch Valley AOR #WB-102006 Report a problem | ||
| 7/21/2025 | Listed for sale | $225,000$101/sqft |
Source: West Branch Valley AOR #WB-102006 Report a problem | ||
Public tax history
Public tax history
Tax history is unavailable.BuyAbility℠ payment
Est. payment
$970/mo
Principal & interest
$737
Property taxes
$166
Home insurance
$67
Climate risks
Neighborhood: 17758
Nearby schools
GreatSchools rating
- 6/10Sullivan Co El SchoolGrades: K-6Distance: 4.7 mi
- 6/10Sullivan Co Junior-Senior High SchoolGrades: 7-12Distance: 4.8 mi
- Loading




