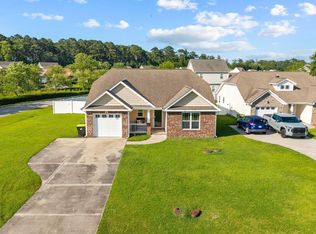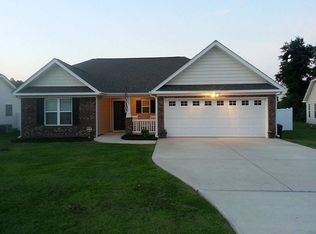Sold for $270,000 on 08/22/25
$270,000
103 Falcon Landing Court, New Bern, NC 28560
3beds
1,455sqft
Single Family Residence
Built in 2009
9,147.6 Square Feet Lot
$268,700 Zestimate®
$186/sqft
$1,833 Estimated rent
Home value
$268,700
$247,000 - $290,000
$1,833/mo
Zestimate® history
Loading...
Owner options
Explore your selling options
What's special
Welcome to 103 Falcon Landing Court, a charming 3-bedroom, 2-bath home on a quiet cul-de-sac in Falcon Ridge. Enjoy curb appeal with brick accents, established landscaping, and a covered front porch.
Inside, vaulted ceilings and recessed lighting create an open feel in the living room, flowing into an eat-in kitchen with granite counters, tile backsplash, black appliances, and a breakfast bar. LVP flooring and chair rail details add a modern touch.
The primary suite features dual walk-in closets, double sinks, a garden tub, and a separate shower. Two additional bedrooms and a full bath offer flexible space. A large laundry room adds convenience.
Step out back to a concrete patio and a fully fenced yard—great for relaxing or grilling. Minutes from downtown New Bern, shopping, dining, and MCAS Cherry Point.
Zillow last checked: 8 hours ago
Listing updated: August 22, 2025 at 01:01pm
Listed by:
Christopher Michael Rayner chasityp@hotmail.com,
Realty One Group Affinity
Bought with:
SARAH BENISCHEK, 297013
IBX Coastal Living
Source: Hive MLS,MLS#: 100521397 Originating MLS: Jacksonville Board of Realtors
Originating MLS: Jacksonville Board of Realtors
Facts & features
Interior
Bedrooms & bathrooms
- Bedrooms: 3
- Bathrooms: 2
- Full bathrooms: 2
Bedroom 1
- Level: Main
- Dimensions: 14 x 12
Bedroom 2
- Level: Main
- Dimensions: 12 x 11
Bedroom 3
- Level: Main
- Dimensions: 11 x 11
Dining room
- Level: Main
- Dimensions: 16 x 11
Kitchen
- Level: Main
- Dimensions: 11 x 10
Laundry
- Level: Main
- Dimensions: 7 x 6
Living room
- Level: Main
- Dimensions: 17 x 14
Heating
- Heat Pump, Electric
Cooling
- Central Air
Appliances
- Laundry: Laundry Room
Features
- Master Downstairs, Walk-in Closet(s), Vaulted Ceiling(s), Entrance Foyer, Solid Surface, Ceiling Fan(s), Pantry, Walk-in Shower, Blinds/Shades, Walk-In Closet(s)
- Flooring: Carpet, LVT/LVP, Tile
- Windows: Thermal Windows
- Basement: None
- Attic: Access Only
- Has fireplace: No
- Fireplace features: None
Interior area
- Total structure area: 1,455
- Total interior livable area: 1,455 sqft
Property
Parking
- Total spaces: 1
- Parking features: Off Street, On Site, Paved
Features
- Levels: One
- Stories: 1
- Patio & porch: Covered, Patio, Porch
- Exterior features: None
- Fencing: Back Yard,Vinyl
Lot
- Size: 9,147 sqft
- Dimensions: 57 x 162 x 45 x 176
- Features: Cul-De-Sac
Details
- Parcel number: 70549 011
- Zoning: Residential
- Special conditions: Standard
Construction
Type & style
- Home type: SingleFamily
- Property subtype: Single Family Residence
Materials
- Brick Veneer, Vinyl Siding
- Foundation: Slab
- Roof: Shingle
Condition
- New construction: No
- Year built: 2009
Utilities & green energy
- Sewer: Public Sewer, Septic Tank
- Water: Public
- Utilities for property: Sewer Available, Water Available
Community & neighborhood
Security
- Security features: Smoke Detector(s)
Location
- Region: New Bern
- Subdivision: Falcon Bridge
HOA & financial
HOA
- Has HOA: Yes
- HOA fee: $900 monthly
- Amenities included: Maintenance Common Areas, Maintenance Grounds, Maintenance Roads, Management, Street Lights
- Association name: CAMS
- Association phone: 252-247-3101
Other
Other facts
- Listing agreement: Exclusive Right To Sell
- Listing terms: Cash,Conventional,FHA,VA Loan
- Road surface type: Paved
Price history
| Date | Event | Price |
|---|---|---|
| 8/22/2025 | Sold | $270,000+1.9%$186/sqft |
Source: | ||
| 8/1/2025 | Pending sale | $265,000$182/sqft |
Source: | ||
| 7/26/2025 | Listed for sale | $265,000+23.3%$182/sqft |
Source: | ||
| 3/14/2023 | Listing removed | -- |
Source: Zillow Rentals | ||
| 3/10/2023 | Listed for rent | $1,650$1/sqft |
Source: Zillow Rentals | ||
Public tax history
| Year | Property taxes | Tax assessment |
|---|---|---|
| 2024 | $1,068 +1.1% | $214,230 |
| 2023 | $1,056 | $214,230 +45.3% |
| 2022 | -- | $147,470 +1.7% |
Find assessor info on the county website
Neighborhood: 28560
Nearby schools
GreatSchools rating
- 5/10W Jesse Gurganus ElementaryGrades: K-5Distance: 4.6 mi
- 9/10Tucker Creek MiddleGrades: 6-8Distance: 3.5 mi
- 5/10Havelock HighGrades: 9-12Distance: 7.8 mi
Schools provided by the listing agent
- Elementary: W. Jesse Gurganus
- Middle: Tucker Creek
- High: Havelock
Source: Hive MLS. This data may not be complete. We recommend contacting the local school district to confirm school assignments for this home.

Get pre-qualified for a loan
At Zillow Home Loans, we can pre-qualify you in as little as 5 minutes with no impact to your credit score.An equal housing lender. NMLS #10287.
Sell for more on Zillow
Get a free Zillow Showcase℠ listing and you could sell for .
$268,700
2% more+ $5,374
With Zillow Showcase(estimated)
$274,074
