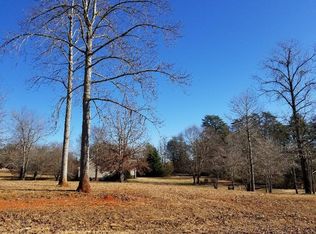WELCOME HOME TO THIS INVITING 4 BEDROOM 3 FULL BATH HOME IN A QUIET NEIGHBORHOOD. THE LARGE COVERED FRONT PORCH WELCOMES YOU TO RELAX AND ENJOY THAT FIRST CUP OF MORNING COFFEE AS YOU START YOUR DAY OFF. THIS HOME HAS AN OPEN FLOORPLAN THAT FLOWS SEAMLESSLY FROM THE ENTRY, DINING ROOM, LIVING ROOM TO THE KITCHEN AND BREAKFAST NOOK. THIS HOME FEATURES A SPLIT FLOOR PLAN WITH MASTER TO YOUR LEFT . MASTER BATH HAS DOUBLE VANITIES, A JETTED SOAKING TUB AND WALK IN SHOWER. TWO BEDROOMS ARE LOCATED OPPOSITE SIDE OF HOME WITH FULL BATH. LARGE 4TH BEDROOM OR BONUS ROOM FINISHES OFF THE INTERIOR WITH PRIVATE FULL BATH. EXTENDED DECK FOR GRILLING AND RELAXING, LEVEL BACK YARD EXTENDS OFF DECK AREA TO A COZY FIRE PIT FOR THAT NICE GATHERING AT THE END OF A DAY! WHETHER YOU HAVE A GROWING FAMILY OR RETIRING...THIS HOME IS PERFECT!
This property is off market, which means it's not currently listed for sale or rent on Zillow. This may be different from what's available on other websites or public sources.

