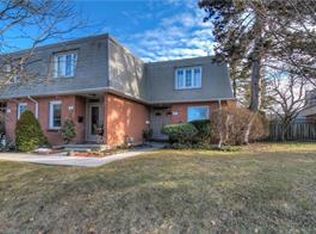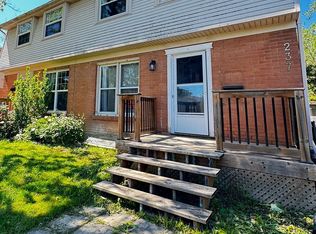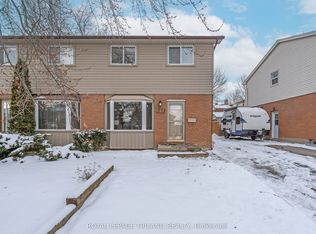Located in the desirable area of Sherwood Forest in North London. As a 4 level side-split this house is bigger than it appears. Many recent updates include recently renovated baths on both levels. On the main level, you'll walk into a big front foyer that leads to a bedroom/office/den, and an updated new three- piece bath. Walk up a half set of stairs to your main living area with newly installed engineered hardwood flooring. An open concept living room adjacent to the spacious kitchen and dining room area with a big front window offers a lot of natural light. On the upper level featuring hardwood floors, you'll find 3 generous sized bedrooms, and a 4-piece bathroom. Lower level is fully finished recreational room! Outside, walkout to your backyard deck, where you can view a big and beautiful backyard with an in-ground pool. Let's not forget that you're also within walking distance to Sherwood Forest Mall, and many other places nearby. Book your private showing today before it's gone!
This property is off market, which means it's not currently listed for sale or rent on Zillow. This may be different from what's available on other websites or public sources.


