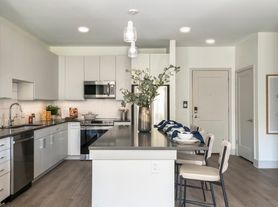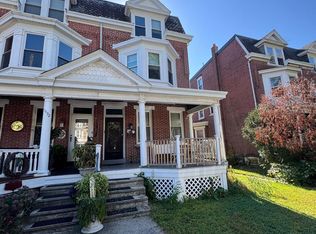This fully updated, turn-key townhome delivers generous space, natural light, and a low-maintenance lifestyle, all just steps from Conshohocken's most loved restaurants, cafes, and conveniences. The main level features an open floor plan with hardwood floors, a spacious living and dining area, and a modern kitchen with granite countertops, ample cabinetry, and a breakfast bar. A private back patio sits just off the kitchen. The second floor offers two generously sized bedrooms and a full hall bath. The top-level owner's suite includes a walk-in closet, full bath, vanity area, and private balcony. A finished basement adds flexible living space, perfect for an office, gym, or media room. Additional highlights include in-unit laundry and two off-street parking spaces, a rare convenience in downtown Conshohocken. Walk to Fayette Street, the train station, and the Schuylkill River Trail. This home truly delivers comfort, space, and convenience. Only minutes from all major highways, perfect for commuting. Schedule your tour today!
House for rent
$3,800/mo
103 Front St, Conshohocken, PA 19428
3beds
1,884sqft
Price may not include required fees and charges.
Singlefamily
Available now
Cats, dogs OK
Central air, electric, ceiling fan
Has laundry laundry
2 Parking spaces parking
Natural gas, central
What's special
Open floor planPrivate balconyNatural lightTwo off-street parking spacesIn-unit laundryFull hall bathPrivate back patio
- 1 day |
- -- |
- -- |
Travel times
Looking to buy when your lease ends?
Consider a first-time homebuyer savings account designed to grow your down payment with up to a 6% match & a competitive APY.
Facts & features
Interior
Bedrooms & bathrooms
- Bedrooms: 3
- Bathrooms: 3
- Full bathrooms: 2
- 1/2 bathrooms: 1
Rooms
- Room types: Dining Room
Heating
- Natural Gas, Central
Cooling
- Central Air, Electric, Ceiling Fan
Appliances
- Included: Dishwasher, Dryer, Microwave, Range, Refrigerator, Washer
- Laundry: Has Laundry, In Unit
Features
- Breakfast Area, Ceiling Fan(s), Open Floorplan, Primary Bath(s), Recessed Lighting, Storage, Upgraded Countertops, Walk In Closet
- Flooring: Carpet, Hardwood
- Has basement: Yes
Interior area
- Total interior livable area: 1,884 sqft
Property
Parking
- Total spaces: 2
- Parking features: Off Street, On Street
- Details: Contact manager
Features
- Exterior features: Contact manager
Details
- Parcel number: 240001356006
Construction
Type & style
- Home type: SingleFamily
- Property subtype: SingleFamily
Condition
- Year built: 2016
Community & HOA
Location
- Region: Conshohocken
Financial & listing details
- Lease term: Contact For Details
Price history
| Date | Event | Price |
|---|---|---|
| 11/19/2025 | Listed for rent | $3,800+1.3%$2/sqft |
Source: Bright MLS #PAMC2161978 | ||
| 11/10/2025 | Listing removed | $3,750$2/sqft |
Source: Zillow Rentals | ||
| 11/3/2025 | Price change | $3,750-1.3%$2/sqft |
Source: Zillow Rentals | ||
| 9/17/2025 | Listed for rent | $3,800$2/sqft |
Source: Zillow Rentals | ||
| 4/28/2021 | Sold | $436,600+927.3%$232/sqft |
Source: Public Record | ||

