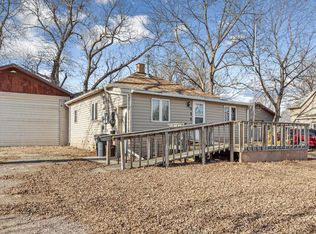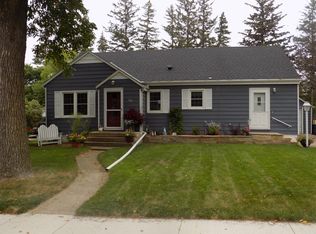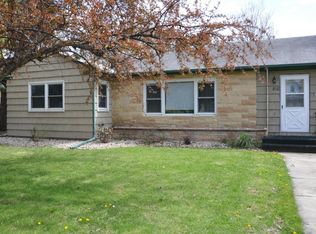Closed
$149,900
103 Funk Ave, Lakefield, MN 56150
3beds
2,660sqft
Single Family Residence
Built in 1950
0.41 Acres Lot
$149,400 Zestimate®
$56/sqft
$1,193 Estimated rent
Home value
$149,400
Estimated sales range
Not available
$1,193/mo
Zestimate® history
Loading...
Owner options
Explore your selling options
What's special
Charming 1¼-story home situated on a generous corner lot with plenty of space inside and out! The main level features a functional layout with a kitchen, dining area, living room, two bedrooms, and a full bath. The living room has been recently updated, with the carpet removed to reveal the wonderful original hardwood flooring. Both main level bedrooms are currently carpeted, but also have hardwood floors underneath—offering an easy future update to enhance the home's charm. Upstairs, you’ll find a spacious finished retreat currently used as a large bedroom, complete with a cozy gas fireplace, walk-in closet, and great storage. The lower level offers room to expand, with an unfinished basement that has been drain tiled and is ready for finishing with plumbing for a second bath—ideal for adding future living space. Car lovers and hobbyists will appreciate the attached 1½-stall garage plus a second 1½-stall detached garage, perfect for extra storage or workspace. Enjoy the outdoors in the gazebo or in the large yard. If you're looking for a solid home with potential and plenty of garage space, this one is a must-see!
Zillow last checked: 8 hours ago
Listing updated: September 16, 2025 at 11:20am
Listed by:
Stephen Delarosby 612-237-3364,
RE/MAX Advantage Plus,
Jason Walgrave 612-419-9425
Bought with:
Betsy Herding
River's Edge Realty
Source: NorthstarMLS as distributed by MLS GRID,MLS#: 6716980
Facts & features
Interior
Bedrooms & bathrooms
- Bedrooms: 3
- Bathrooms: 1
- Full bathrooms: 1
Bedroom 1
- Level: Main
- Area: 121 Square Feet
- Dimensions: 11x11
Bedroom 2
- Level: Upper
- Area: 144 Square Feet
- Dimensions: 12x12
Bedroom 3
- Level: Upper
- Area: 154 Square Feet
- Dimensions: 14x11
Dining room
- Level: Main
- Area: 115 Square Feet
- Dimensions: 11.5x10
Kitchen
- Level: Main
- Area: 143 Square Feet
- Dimensions: 13x11
Living room
- Level: Main
- Area: 280 Square Feet
- Dimensions: 14x20
Heating
- Forced Air
Cooling
- Central Air, Window Unit(s)
Appliances
- Included: Dishwasher, Disposal, Dryer, Humidifier, Range, Refrigerator, Washer, Water Softener Owned
Features
- Basement: Block,Egress Window(s),Full,Storage Space,Unfinished
- Number of fireplaces: 1
- Fireplace features: Gas, Primary Bedroom
Interior area
- Total structure area: 2,660
- Total interior livable area: 2,660 sqft
- Finished area above ground: 1,580
- Finished area below ground: 0
Property
Parking
- Total spaces: 2
- Parking features: Attached, Detached, Concrete, Garage Door Opener, Storage
- Attached garage spaces: 2
- Has uncovered spaces: Yes
- Details: Garage Dimensions (20 x 28)
Accessibility
- Accessibility features: None
Features
- Levels: One and One Half
- Stories: 1
Lot
- Size: 0.41 Acres
- Dimensions: 120 x 150
- Features: Corner Lot, Many Trees
Details
- Additional structures: Gazebo
- Foundation area: 1080
- Parcel number: 245010170
- Zoning description: Residential-Single Family
Construction
Type & style
- Home type: SingleFamily
- Property subtype: Single Family Residence
Materials
- Steel Siding
- Roof: Age 8 Years or Less,Asphalt
Condition
- Age of Property: 75
- New construction: No
- Year built: 1950
Utilities & green energy
- Gas: Propane
- Sewer: City Sewer/Connected
- Water: City Water/Connected
Community & neighborhood
Location
- Region: Lakefield
- Subdivision: Park Add
HOA & financial
HOA
- Has HOA: No
Other
Other facts
- Road surface type: Paved
Price history
| Date | Event | Price |
|---|---|---|
| 9/15/2025 | Sold | $149,900$56/sqft |
Source: | ||
| 8/25/2025 | Pending sale | $149,900$56/sqft |
Source: | ||
| 7/29/2025 | Price change | $149,900-6.3%$56/sqft |
Source: | ||
| 7/7/2025 | Price change | $159,900-5.9%$60/sqft |
Source: | ||
| 5/31/2025 | Listed for sale | $169,900+25.9%$64/sqft |
Source: | ||
Public tax history
| Year | Property taxes | Tax assessment |
|---|---|---|
| 2025 | $2,912 +68.5% | $152,200 |
| 2024 | $1,728 +10.2% | $152,200 +3% |
| 2023 | $1,568 +10.9% | $147,700 +18.7% |
Find assessor info on the county website
Neighborhood: 56150
Nearby schools
GreatSchools rating
- 5/10Pleasantview Elementary SchoolGrades: PK-K,4-5Distance: 0.7 mi
- 6/10Jackson County Central Middle SchoolGrades: 6-8Distance: 0.3 mi
- 8/10Jackson County Central Senior High SchoolGrades: 9-12Distance: 9.7 mi

Get pre-qualified for a loan
At Zillow Home Loans, we can pre-qualify you in as little as 5 minutes with no impact to your credit score.An equal housing lender. NMLS #10287.


