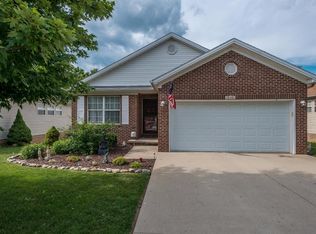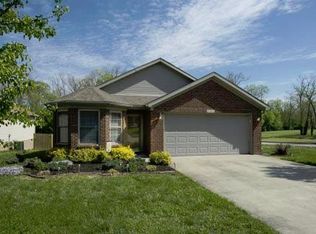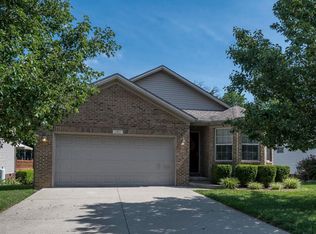Sold for $284,000 on 11/10/25
Zestimate®
$284,000
103 Furlong Ct, Georgetown, KY 40324
3beds
1,313sqft
Single Family Residence
Built in 2003
7,405.2 Square Feet Lot
$284,000 Zestimate®
$216/sqft
$1,888 Estimated rent
Home value
$284,000
$270,000 - $298,000
$1,888/mo
Zestimate® history
Loading...
Owner options
Explore your selling options
What's special
You don't want to miss this beautiful 3-bedroom ranch located just minutes from Toyota, easy highway access, and everything else that Georgetown has to offer! Home is move-in ready--you just need to make it yours. Home is freshly painted with low-maintenance flooring running throughout and gorgeous natural light. Large living room boasts a fireplace with plenty of space for relaxing or entertaining guests. Kitchen has lots of counter and cabinet space with stainless steel appliances and a pantry. Home has a separate dining space for easy mealtimes. You're sure to appreciate the utility/mudroom off the garage. Owner's suite is generously-sized with a tray ceiling, walk-in closet, and a private ensuite bathroom. Two additional bedrooms are nicely-sized with good closet space. Step out onto the fully-covered deck and imagine yourself enjoying this space, rain or shine. Home has a big backyard with ample space to run and play. Come see this gem for yourself today!
Zillow last checked: 8 hours ago
Listing updated: December 10, 2025 at 10:17pm
Listed by:
KB Realty Group -Kevin Bradley 859-619-9896,
KB Realty Group
Bought with:
Victor Vazquez, 293142
EXP Realty, LLC
Source: Imagine MLS,MLS#: 25018068
Facts & features
Interior
Bedrooms & bathrooms
- Bedrooms: 3
- Bathrooms: 2
- Full bathrooms: 2
Primary bedroom
- Level: First
Bedroom 1
- Level: First
Bedroom 2
- Level: First
Bathroom 1
- Description: Full Bath
- Level: First
Bathroom 2
- Description: Full Bath
- Level: First
Kitchen
- Level: First
Heating
- Electric, Heat Pump
Cooling
- Electric, Heat Pump
Appliances
- Included: Dishwasher, Microwave, Range
- Laundry: Main Level
Features
- Entrance Foyer, Master Downstairs, Ceiling Fan(s)
- Flooring: Laminate, Tile, Vinyl
- Basement: Crawl Space
- Number of fireplaces: 1
- Fireplace features: Living Room
Interior area
- Total structure area: 1,313
- Total interior livable area: 1,313 sqft
- Finished area above ground: 1,313
- Finished area below ground: 0
Property
Parking
- Total spaces: 2
- Parking features: Attached Garage, Driveway, Off Street, Garage Faces Front
- Garage spaces: 2
- Has uncovered spaces: Yes
Features
- Levels: One
- Fencing: Privacy,Wood
- Has view: Yes
- View description: Neighborhood
Lot
- Size: 7,405 sqft
Details
- Parcel number: 16520236.000
Construction
Type & style
- Home type: SingleFamily
- Architectural style: Ranch
- Property subtype: Single Family Residence
Materials
- Brick Veneer, Vinyl Siding
- Foundation: Block
- Roof: Shingle
Condition
- New construction: No
- Year built: 2003
Utilities & green energy
- Sewer: Public Sewer
- Water: Public
Community & neighborhood
Location
- Region: Georgetown
- Subdivision: Thoroughbred Acres
Price history
| Date | Event | Price |
|---|---|---|
| 11/10/2025 | Sold | $284,000-2.1%$216/sqft |
Source: | ||
| 10/12/2025 | Pending sale | $290,000$221/sqft |
Source: | ||
| 9/23/2025 | Price change | $290,000-1.7%$221/sqft |
Source: | ||
| 9/5/2025 | Price change | $294,900-1.7%$225/sqft |
Source: | ||
| 8/15/2025 | Listed for sale | $299,900+53.9%$228/sqft |
Source: | ||
Public tax history
| Year | Property taxes | Tax assessment |
|---|---|---|
| 2022 | $1,691 -1.1% | $194,900 |
| 2021 | $1,709 +1139.8% | $194,900 +41.4% |
| 2017 | $138 +53.8% | $137,872 |
Find assessor info on the county website
Neighborhood: 40324
Nearby schools
GreatSchools rating
- 4/10Anne Mason Elementary SchoolGrades: K-5Distance: 1.3 mi
- 8/10Scott County Middle SchoolGrades: 6-8Distance: 1.5 mi
- 6/10Scott County High SchoolGrades: 9-12Distance: 1.6 mi
Schools provided by the listing agent
- Elementary: Anne Mason
- Middle: Royal Spring
- High: Scott Co
Source: Imagine MLS. This data may not be complete. We recommend contacting the local school district to confirm school assignments for this home.

Get pre-qualified for a loan
At Zillow Home Loans, we can pre-qualify you in as little as 5 minutes with no impact to your credit score.An equal housing lender. NMLS #10287.


