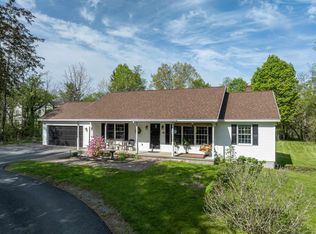Closed
Listed by:
Blue Slate Realty,
Blue Slate Realty 802-318-2647
Bought with: EXP Realty
$175,000
103 Glenbrook Road, Castleton, VT 05735
4beds
1,305sqft
Single Family Residence
Built in 1897
1.09 Acres Lot
$179,700 Zestimate®
$134/sqft
$2,481 Estimated rent
Home value
$179,700
$146,000 - $223,000
$2,481/mo
Zestimate® history
Loading...
Owner options
Explore your selling options
What's special
Dive into the 1800s grit of this Castleton college rental—a diamond in the rough screaming for your hammer and hustle! It’s weathered student ragers and late-night crams, with a rental history that churns steady cash—keep it flowing or carve out your own historic haven on this sprawling lot begging for epic cookouts or a killer garden. The detached two-car garage is your playground—stash gear, tinker, or profit while tenants pay, all steps from Castleton University, downtown bites, and a quick jaunt to Lake Bomoseen or Killington’s slopes. Investors and DIYers, listen up: bundle this fixer with another income gem for $6,000/month.
Zillow last checked: 8 hours ago
Listing updated: June 17, 2025 at 12:29pm
Listed by:
Blue Slate Realty,
Blue Slate Realty 802-318-2647
Bought with:
Jacob Barnes
EXP Realty
Source: PrimeMLS,MLS#: 5031151
Facts & features
Interior
Bedrooms & bathrooms
- Bedrooms: 4
- Bathrooms: 2
- Full bathrooms: 2
Heating
- Oil, Forced Air
Cooling
- None
Appliances
- Included: Electric Range, Refrigerator
- Laundry: Laundry Hook-ups
Features
- Flooring: Carpet, Tile, Wood
- Basement: Interior Access,Interior Entry
Interior area
- Total structure area: 1,451
- Total interior livable area: 1,305 sqft
- Finished area above ground: 1,305
- Finished area below ground: 0
Property
Parking
- Total spaces: 2
- Parking features: Dirt
- Garage spaces: 2
Features
- Levels: One and One Half
- Stories: 1
- Exterior features: Garden, Natural Shade
- Frontage length: Road frontage: 172
Lot
- Size: 1.09 Acres
- Features: Level, Open Lot, In Town, Near Shopping, Near Skiing, Near School(s)
Details
- Parcel number: 12904010254
- Zoning description: Residential
Construction
Type & style
- Home type: SingleFamily
- Architectural style: New Englander
- Property subtype: Single Family Residence
Materials
- Wood Frame, Wood Siding
- Foundation: Stone
- Roof: Slate
Condition
- New construction: No
- Year built: 1897
Utilities & green energy
- Electric: Circuit Breakers
- Sewer: Public Sewer
- Utilities for property: Cable Available, Phone Available
Community & neighborhood
Security
- Security features: Smoke Detector(s)
Location
- Region: Castleton
Other
Other facts
- Road surface type: Paved
Price history
| Date | Event | Price |
|---|---|---|
| 6/17/2025 | Sold | $175,000-10.3%$134/sqft |
Source: | ||
| 4/4/2025 | Listed for sale | $195,000$149/sqft |
Source: | ||
| 3/13/2025 | Contingent | $195,000$149/sqft |
Source: | ||
| 3/5/2025 | Listed for sale | $195,000-11.4%$149/sqft |
Source: | ||
| 8/9/2024 | Listing removed | $220,000$169/sqft |
Source: | ||
Public tax history
| Year | Property taxes | Tax assessment |
|---|---|---|
| 2024 | -- | $114,000 |
| 2023 | -- | $114,000 |
| 2022 | -- | $114,000 |
Find assessor info on the county website
Neighborhood: 05735
Nearby schools
GreatSchools rating
- 7/10Castleton Elementary SchoolGrades: PK-6Distance: 1.7 mi
- NACastleton Village SchoolGrades: 6-8Distance: 0.3 mi
- 3/10Fair Haven Uhsd #16Grades: 7-12Distance: 4.4 mi

Get pre-qualified for a loan
At Zillow Home Loans, we can pre-qualify you in as little as 5 minutes with no impact to your credit score.An equal housing lender. NMLS #10287.
