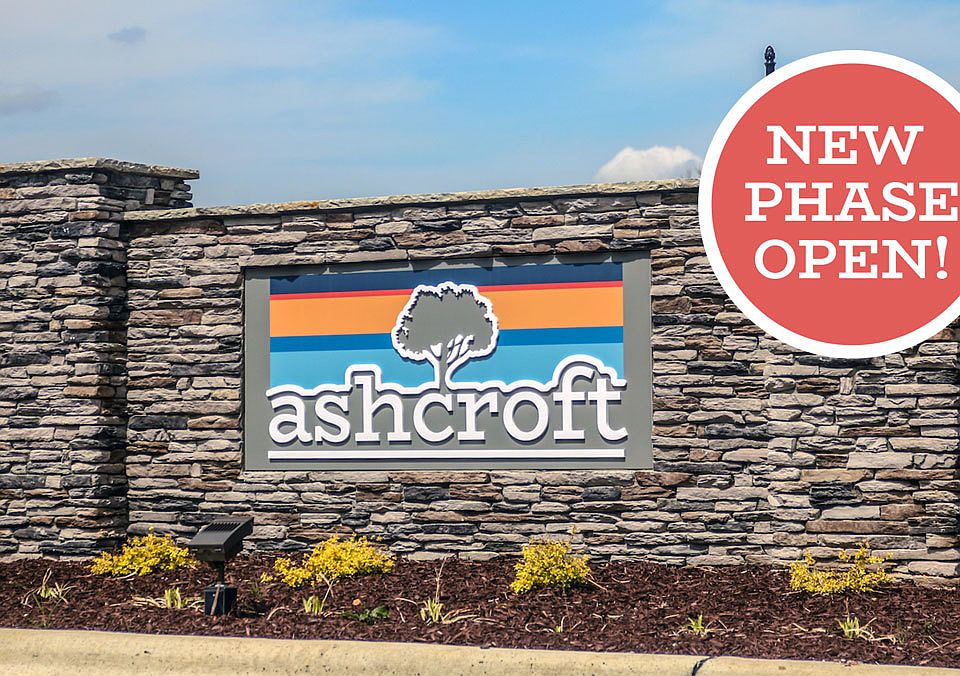Premium lot! Discover this stunning MOVE IN READY home in Clayton's highly desired Ashcroft community—complete with a screened-in back porch for year-round enjoyment! Step inside to find an inviting living room featuring a cozy fireplace and elegant wainscoting that flows seamlessly into the dining area—perfect for entertaining or relaxing evenings in. The spacious kitchen wows with a large island, stainless steel appliances, tile backsplash, and granite countertops that blend style and function beautifully. Retreat to your luxurious main suite, offering a generous walk-in closet and a spa-like 5-ft tiled shower. Don't miss your chance to call this gorgeous home your own—schedule your tour today before it's gone! Enjoy pools, gyms & golf with your FSC Membership! Photos of similar homes and cut sheets are for representation only and may include options, upgrades or elevations not included in this home.
New construction
$318,900
103 Goldenrod Loop, Clayton, NC 27520
4beds
1,395sqft
Single Family Residence, Residential
Built in 2025
5,227.2 Square Feet Lot
$318,900 Zestimate®
$229/sqft
$79/mo HOA
What's special
Cozy fireplaceSpacious kitchenLarge islandGranite countertopsPremium lotScreened-in back porchTile backsplash
- 167 days |
- 285 |
- 26 |
Likely to sell faster than
Zillow last checked: 8 hours ago
Listing updated: November 18, 2025 at 12:13pm
Listed by:
Jaclyn Smith 919-813-0123,
HomeTowne Realty,
G.L. Woodard 919-291-4960,
HomeTowne Realty
Source: Doorify MLS,MLS#: 10101007
Travel times
Schedule tour
Facts & features
Interior
Bedrooms & bathrooms
- Bedrooms: 4
- Bathrooms: 3
- Full bathrooms: 2
- 1/2 bathrooms: 1
Heating
- Electric, Heat Pump, Zoned
Cooling
- Central Air, Zoned
Appliances
- Included: Dishwasher, Electric Range, Electric Water Heater, Microwave, Plumbed For Ice Maker, Self Cleaning Oven
- Laundry: Electric Dryer Hookup, In Hall, Laundry Closet, Upper Level
Features
- Bathtub/Shower Combination, Ceiling Fan(s), Eat-in Kitchen, Granite Counters, High Ceilings, Kitchen Island, Living/Dining Room Combination, Pantry, Shower Only, Smooth Ceilings, Walk-In Closet(s)
- Flooring: Carpet, Laminate
- Number of fireplaces: 1
- Fireplace features: Electric, Living Room
Interior area
- Total structure area: 1,395
- Total interior livable area: 1,395 sqft
- Finished area above ground: 1,395
- Finished area below ground: 0
Property
Parking
- Total spaces: 2
- Parking features: Attached, Concrete, Driveway, Garage, Garage Door Opener, Garage Faces Front
- Attached garage spaces: 1
Features
- Levels: Two
- Stories: 2
- Patio & porch: Covered, Porch, Screened
- Exterior features: Rain Gutters
- Pool features: Association, Community, Swimming Pool Com/Fee
- Has view: Yes
Lot
- Size: 5,227.2 Square Feet
- Features: Landscaped, Open Lot
Details
- Parcel number: 05H02213A
- Zoning: RES
- Special conditions: Standard
Construction
Type & style
- Home type: SingleFamily
- Architectural style: Craftsman, Traditional
- Property subtype: Single Family Residence, Residential
Materials
- Board & Batten Siding, Brick, Vinyl Siding
- Foundation: Slab
- Roof: Shingle
Condition
- New construction: Yes
- Year built: 2025
- Major remodel year: 2025
Details
- Builder name: RiverWILD Homes
Utilities & green energy
- Sewer: Public Sewer
- Water: Public
Community & HOA
Community
- Subdivision: Ashcroft
HOA
- Has HOA: Yes
- Amenities included: Clubhouse, Fitness Center, Golf Course, Indoor Pool, Pool
- Services included: Unknown
- HOA fee: $79 monthly
Location
- Region: Clayton
Financial & listing details
- Price per square foot: $229/sqft
- Date on market: 6/5/2025
About the community
PoolGolfCourseTrailsClubhouse
What if I told you new homes are available priced in the low to mid $300's and you could be living mere minutes from the heart of vibrant Downtown Clayton? That's what you get with Ashcroft! This amenity-rich new home community is a one-of-a-kind neighborhood with a highly sought-after lifestyle. Gorgeous craftsman new-construction homes, combined with an ultra-convenient location are just a stone's throw from US-70. Come explore everything Ashcroft has to offer.

114 W Main Street, Clayton, NC 27520
Source: RiverWILD Homes
