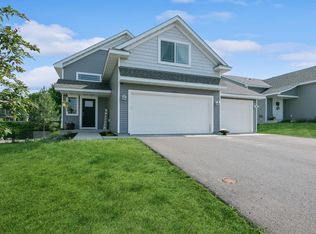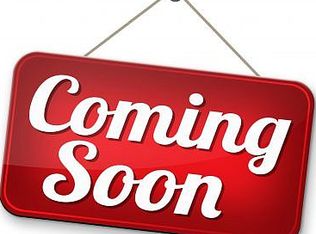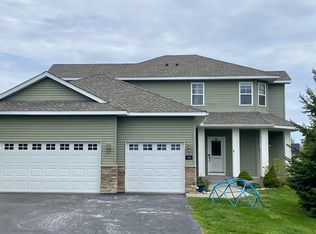Closed
$380,000
103 Grandview Ct, Buffalo, MN 55313
4beds
2,878sqft
Single Family Residence
Built in 2007
10,018.8 Square Feet Lot
$381,300 Zestimate®
$132/sqft
$2,561 Estimated rent
Home value
$381,300
$351,000 - $416,000
$2,561/mo
Zestimate® history
Loading...
Owner options
Explore your selling options
What's special
Beautifully maintained 4 bedroom home with room to grow! Schedule your showing today! Tucked on the edge of Buffalo, this wonderfully maintained 4 bedroom, 3 bath home offers space, style, and comfort on generously sized lot surrounded by mature trees and thoughtfully landscaped grounds. Step inside to an inviting open-concept main level featuring brand new flooring, fresh paint, recessed lighting, and cozy gas fireplace in the living room perfect for relaxing or entertaining. The large kitchen offers abundant cabinet and counter space, flowing seamlessly into the dining area with access to a freshly painted deck and private backyard oasis. Enjoy the convenience of main level laundry, a mudroom, and a half bath. Upstairs you'll find three freshly painted bedrooms with brand new carpet, including a spacious primary suite with a walk-in closet and private ensuite bath. The walkout lower level expands your living space with a large family room that opens to a paver patio, a fourth bedroom, and potential for a fourth bathroom plus a generous utility/storage room. With a 3 car garage, stylish updates, and an ideal location close to schools, shopping, and commuter routes - this home is the total package. Don't miss your chance to tour it in person - schedule your private showing today!
Zillow last checked: 8 hours ago
Listing updated: September 12, 2025 at 12:07pm
Listed by:
Janice L Smith 320-980-3487,
Edina Realty, Inc.
Bought with:
Janice L Smith
Edina Realty, Inc.
Source: NorthstarMLS as distributed by MLS GRID,MLS#: 6707992
Facts & features
Interior
Bedrooms & bathrooms
- Bedrooms: 4
- Bathrooms: 3
- Full bathrooms: 1
- 3/4 bathrooms: 1
- 1/2 bathrooms: 1
Bedroom 1
- Level: Upper
- Area: 228.69 Square Feet
- Dimensions: 18.9x12.10
Bedroom 2
- Level: Upper
- Area: 161.66 Square Feet
- Dimensions: 13.7x11.8
Bedroom 3
- Level: Upper
- Area: 153.4 Square Feet
- Dimensions: 13x11.8
Bedroom 4
- Level: Lower
- Area: 171.74 Square Feet
- Dimensions: 13.11x13.10
Deck
- Level: Main
- Area: 397.5 Square Feet
- Dimensions: 26.5x15
Dining room
- Level: Main
- Area: 142 Square Feet
- Dimensions: 14.2x10
Family room
- Level: Lower
- Area: 329.56 Square Feet
- Dimensions: 21.4x15.4
Foyer
- Level: Main
- Area: 76.7 Square Feet
- Dimensions: 11.8x6.5
Garage
- Level: Main
- Area: 660 Square Feet
- Dimensions: 30x22
Kitchen
- Level: Main
- Area: 156.2 Square Feet
- Dimensions: 14.2x11
Laundry
- Level: Main
- Area: 47.84 Square Feet
- Dimensions: 9.2x5.2
Living room
- Level: Main
- Area: 246.29 Square Feet
- Dimensions: 16.3x15.11
Mud room
- Level: Main
- Area: 57.96 Square Feet
- Dimensions: 9.2x6.3
Patio
- Level: Upper
- Area: 176 Square Feet
- Dimensions: 16x11
Heating
- Forced Air, Fireplace(s)
Cooling
- Central Air
Appliances
- Included: Air-To-Air Exchanger, Dishwasher, Electric Water Heater, Exhaust Fan, Microwave, Range, Refrigerator, Water Softener Owned
Features
- Basement: Daylight,Egress Window(s),Finished,Full,Storage Space,Walk-Out Access
- Number of fireplaces: 1
- Fireplace features: Gas, Living Room
Interior area
- Total structure area: 2,878
- Total interior livable area: 2,878 sqft
- Finished area above ground: 1,928
- Finished area below ground: 725
Property
Parking
- Total spaces: 3
- Parking features: Attached, Asphalt, Garage, Garage Door Opener, Insulated Garage
- Attached garage spaces: 3
- Has uncovered spaces: Yes
- Details: Garage Dimensions (22xx32), Garage Door Height (7), Garage Door Width (16)
Accessibility
- Accessibility features: None
Features
- Levels: Two
- Stories: 2
- Patio & porch: Deck, Front Porch, Patio
- Pool features: None
- Fencing: None
Lot
- Size: 10,018 sqft
- Dimensions: 67 x 173 x 65 x 119
- Features: Irregular Lot, Many Trees
Details
- Foundation area: 964
- Parcel number: 103209003130
- Zoning description: Residential-Single Family
Construction
Type & style
- Home type: SingleFamily
- Property subtype: Single Family Residence
Materials
- Brick/Stone, Metal Siding, Vinyl Siding, Block, Frame
- Roof: Asphalt,Pitched
Condition
- Age of Property: 18
- New construction: No
- Year built: 2007
Utilities & green energy
- Electric: Circuit Breakers, 150 Amp Service, Power Company: Xcel Energy
- Gas: Natural Gas
- Sewer: City Sewer/Connected
- Water: City Water/Connected
Community & neighborhood
Location
- Region: Buffalo
- Subdivision: Grandview
HOA & financial
HOA
- Has HOA: No
Other
Other facts
- Road surface type: Paved
Price history
| Date | Event | Price |
|---|---|---|
| 9/12/2025 | Sold | $380,000-5%$132/sqft |
Source: | ||
| 7/24/2025 | Pending sale | $400,000$139/sqft |
Source: | ||
| 7/7/2025 | Price change | $400,000-5.9%$139/sqft |
Source: | ||
| 6/4/2025 | Listed for sale | $425,000+18.1%$148/sqft |
Source: | ||
| 8/5/2021 | Sold | $360,000+9.1%$125/sqft |
Source: | ||
Public tax history
| Year | Property taxes | Tax assessment |
|---|---|---|
| 2025 | $4,756 -1.6% | $395,700 +3.3% |
| 2024 | $4,832 -0.8% | $382,900 -4.3% |
| 2023 | $4,870 +11.5% | $400,000 +6.7% |
Find assessor info on the county website
Neighborhood: 55313
Nearby schools
GreatSchools rating
- 7/10Northwinds Elementary SchoolGrades: K-5Distance: 0.3 mi
- 7/10Buffalo Community Middle SchoolGrades: 6-8Distance: 0.8 mi
- 8/10Buffalo Senior High SchoolGrades: 9-12Distance: 2.9 mi
Get a cash offer in 3 minutes
Find out how much your home could sell for in as little as 3 minutes with a no-obligation cash offer.
Estimated market value
$381,300
Get a cash offer in 3 minutes
Find out how much your home could sell for in as little as 3 minutes with a no-obligation cash offer.
Estimated market value
$381,300


