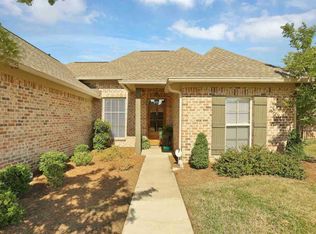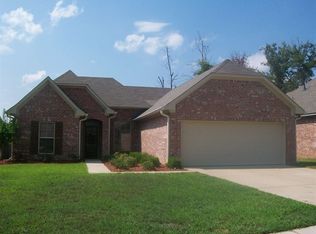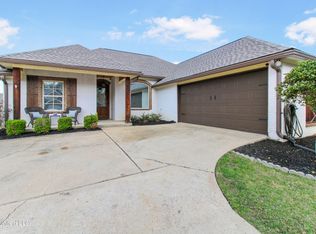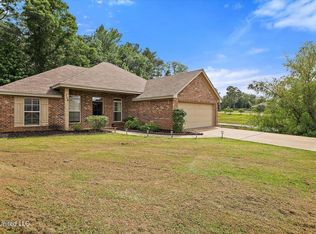This beautiful 3 bedroom, 2 bathroom home on great corner lot in Brandon's Greenfield Station offers great entertaining space INSIDE and OUT. It's open floor plan, high ceilings, large kitchen with beautiful granite, gas stainless steel range/oven, oversized island with slab granite, and separate pantry. Living area features a gas fireplace, plenty of natural light from all the windows. Large master suite with double sinks, granite countertop, jetted tub, separate shower, and a spacious walk in closet. This home features real heart pine wood floors through out living and kitchen/dining spaces and stained concrete flooring in bedrooms, all closets are walk-ins with plenty of storage throughout. Fully fenced backyard with pergola and fabulous views. Call your Realtor today!
This property is off market, which means it's not currently listed for sale or rent on Zillow. This may be different from what's available on other websites or public sources.



