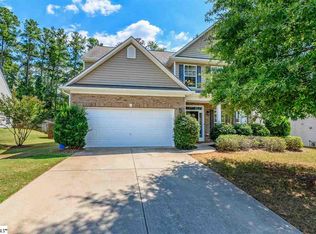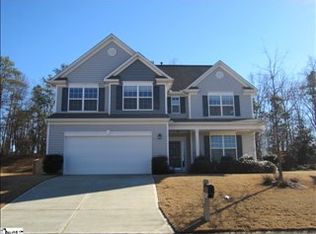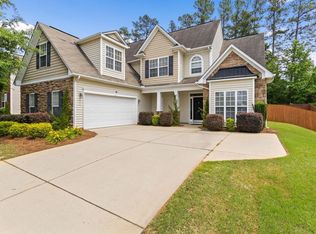Sold for $370,000 on 07/25/25
$370,000
103 Groveview Trl, Mauldin, SC 29662
4beds
2,206sqft
Single Family Residence, Residential
Built in 2007
0.28 Acres Lot
$373,900 Zestimate®
$168/sqft
$2,427 Estimated rent
Home value
$373,900
$355,000 - $393,000
$2,427/mo
Zestimate® history
Loading...
Owner options
Explore your selling options
What's special
*SELLER WANTS TO HEAR WHAT YOU WANT TO MAKE THIS HOME AS YOU WOULD LIKE FOR YOUR TASTES & A QUICK SALE!** Welcome to this inviting 4-bedroom, 2.5-bathroom single-family home in sought after Planters Row! ALL NEW CARPETING throughout the home was installed right before listing! This residence features a MAIN-LEVEL PRIMARY SUITE and a spacious upstairs FLEX ROOM/LOFT, ideal for studying or a working from home. 3 additional bedrooms and a full bath complete the 2nd level. The kitchen opens into a spacious breakfast area and VAULTED LIVING ROOM with a beautiful FIREPLACE. A formal dining room greets you at the entry (currently being used as a first floor home office). The large FULLY FENCED yard shaded by mature trees, is accented by a perfect patio for summer grilling. Enjoy community amenities like a large pool, athletic fields, clubhouse, and tennis courts. Conveniently located 15 minutes from downtown Greenville and 20 minutes from GSP International Airport, this home is also close to top-rated schools (1-3 miles away), shopping, and restaurants. Don’t miss this opportunity to own a fantastic home today! SEE IT TODAY!!
Zillow last checked: 8 hours ago
Listing updated: July 25, 2025 at 07:26am
Listed by:
Ashlyn Cousins 864-363-5713,
BHHS C Dan Joyner - Midtown
Bought with:
Lana Smith
Live Upstate SC
Source: Greater Greenville AOR,MLS#: 1561853
Facts & features
Interior
Bedrooms & bathrooms
- Bedrooms: 4
- Bathrooms: 3
- Full bathrooms: 2
- 1/2 bathrooms: 1
- Main level bathrooms: 1
- Main level bedrooms: 1
Primary bedroom
- Area: 210
- Dimensions: 15 x 14
Bedroom 2
- Area: 182
- Dimensions: 14 x 13
Bedroom 3
- Area: 156
- Dimensions: 13 x 12
Bedroom 4
- Area: 144
- Dimensions: 12 x 12
Primary bathroom
- Features: Double Sink, Full Bath, Shower-Separate, Tub-Garden, Walk-In Closet(s)
- Level: Main
Dining room
- Area: 221
- Dimensions: 17 x 13
Kitchen
- Area: 168
- Dimensions: 14 x 12
Living room
- Area: 336
- Dimensions: 21 x 16
Bonus room
- Area: 208
- Dimensions: 16 x 13
Heating
- Forced Air, Multi-Units, Natural Gas
Cooling
- Central Air, Electric, Multi Units
Appliances
- Included: Cooktop, Dishwasher, Disposal, Self Cleaning Oven, Electric Cooktop, Electric Oven, Microwave, Gas Water Heater
- Laundry: 1st Floor, Walk-in, Electric Dryer Hookup, Laundry Room
Features
- 2 Story Foyer, High Ceilings, Ceiling Fan(s), Ceiling Smooth, Tray Ceiling(s), Open Floorplan, Soaking Tub, Pantry
- Flooring: Carpet, Ceramic Tile, Wood, Vinyl
- Windows: Tilt Out Windows, Vinyl/Aluminum Trim
- Basement: None
- Attic: Pull Down Stairs,Storage
- Number of fireplaces: 1
- Fireplace features: Gas Log, Screen
Interior area
- Total structure area: 2,206
- Total interior livable area: 2,206 sqft
Property
Parking
- Total spaces: 2
- Parking features: Attached, Concrete
- Attached garage spaces: 2
- Has uncovered spaces: Yes
Features
- Levels: Two
- Stories: 2
- Patio & porch: Patio, Front Porch
- Fencing: Fenced
Lot
- Size: 0.28 Acres
- Features: Sidewalk, Sloped, Few Trees, Sprklr In Grnd-Full Yard, 1/2 Acre or Less
- Topography: Level
Details
- Parcel number: M006.0101419.00
Construction
Type & style
- Home type: SingleFamily
- Architectural style: Traditional
- Property subtype: Single Family Residence, Residential
Materials
- Stone, Vinyl Siding
- Foundation: Slab
- Roof: Composition
Condition
- Year built: 2007
Details
- Builder name: Eastwood
Utilities & green energy
- Sewer: Public Sewer
- Water: Public
- Utilities for property: Cable Available
Community & neighborhood
Security
- Security features: Smoke Detector(s)
Community
- Community features: Athletic Facilities Field, Clubhouse, Common Areas, Street Lights, Pool, Sidewalks, Tennis Court(s)
Location
- Region: Mauldin
- Subdivision: Planters Row
Price history
| Date | Event | Price |
|---|---|---|
| 7/25/2025 | Sold | $370,000-0.3%$168/sqft |
Source: | ||
| 7/18/2025 | Pending sale | $370,990+4.8%$168/sqft |
Source: | ||
| 7/8/2025 | Contingent | $353,990$160/sqft |
Source: | ||
| 7/7/2025 | Price change | $353,990-4.6%$160/sqft |
Source: | ||
| 6/29/2025 | Price change | $370,990+3.1%$168/sqft |
Source: | ||
Public tax history
| Year | Property taxes | Tax assessment |
|---|---|---|
| 2024 | $2,080 +2% | $286,840 |
| 2023 | $2,039 -62.7% | $286,840 |
| 2022 | $5,467 +242.4% | $286,840 +23.1% |
Find assessor info on the county website
Neighborhood: 29662
Nearby schools
GreatSchools rating
- 6/10Greenbrier Elementary SchoolGrades: PK-5Distance: 0.9 mi
- 9/10Hillcrest Middle SchoolGrades: 6-8Distance: 3.3 mi
- 10/10Mauldin High SchoolGrades: 9-12Distance: 3.1 mi
Schools provided by the listing agent
- Elementary: Greenbrier
- Middle: Hillcrest
- High: Mauldin
Source: Greater Greenville AOR. This data may not be complete. We recommend contacting the local school district to confirm school assignments for this home.
Get a cash offer in 3 minutes
Find out how much your home could sell for in as little as 3 minutes with a no-obligation cash offer.
Estimated market value
$373,900
Get a cash offer in 3 minutes
Find out how much your home could sell for in as little as 3 minutes with a no-obligation cash offer.
Estimated market value
$373,900


