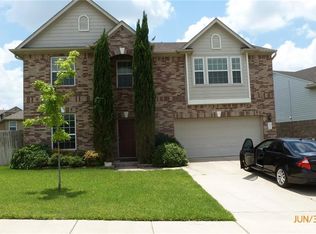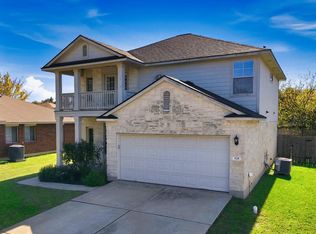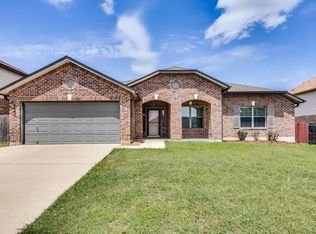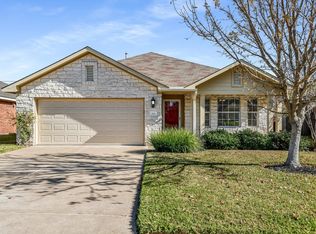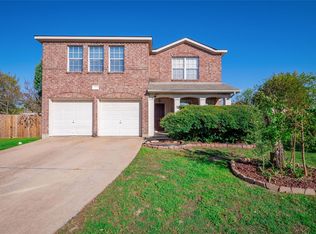Just in time for the holidays - Price drop! One of the lowest prices per square foot in Forest Creek! Featuring a large game room (not a loft) with a massive overhead fan, enormous owner's suite with large walk-in closet, jacuzzi tub and walk-in shower. One secondary bedroom downstairs next to full bath. Two spacious secondary bedrooms upstairs. Front formal dining or living area. Large dining area off kitchen. Spacious kitchen overlooking living room. Window treatments in all rooms. Water treatment system. Award-winning Round Rock ISD, with the elementary school located right in the neighborhood. Fresh interior and exterior paint. New water manifold system. In-ground sprinkler system. CACH replaced approx 6 years ago. Fence replaced approx 5 years ago. Roof replaced approx 1 year ago. Kitchen appliances replaced in 2024. Tree shaded back yard. Easy access to toll roads. Round Rock’s highly desirable Forest Creek neighborhood. Information provided is deemed reliable but is not guaranteed and should be independently verified. Buyer or Buyer's Agent to verify measurements, schools, & tax, etc.
Active under contract
Price cut: $15K (12/12)
$375,000
103 Hal Sutton Cv, Round Rock, TX 78664
4beds
2,782sqft
Est.:
Single Family Residence
Built in 2005
8,407.08 Square Feet Lot
$-- Zestimate®
$135/sqft
$45/mo HOA
What's special
Large walk-in closetJacuzzi tubMassive overhead fanIn-ground sprinkler systemWalk-in shower
- 152 days |
- 1,313 |
- 68 |
Likely to sell faster than
Zillow last checked: 8 hours ago
Listing updated: December 16, 2025 at 11:09am
Listed by:
Annette Keith (512) 293-7950,
Cameron Real Estate Services (512) 293-7950
Source: Unlock MLS,MLS#: 2911583
Facts & features
Interior
Bedrooms & bathrooms
- Bedrooms: 4
- Bathrooms: 3
- Full bathrooms: 3
- Main level bedrooms: 1
Heating
- Central
Cooling
- Central Air
Appliances
- Included: Dishwasher, Disposal, Gas Range, Microwave, Free-Standing Gas Range, RNGHD, Self Cleaning Oven, Stainless Steel Appliance(s), WaterSoftener, Water Softener Owned
Features
- Ceiling Fan(s), Granite Counters, Double Vanity, Electric Dryer Hookup, Gas Dryer Hookup, Interior Steps, Multiple Dining Areas, Multiple Living Areas, Open Floorplan, Pantry, Storage, Walk-In Closet(s), Washer Hookup, Wired for Sound
- Flooring: Carpet, Tile
- Windows: Window Treatments
- Fireplace features: None
Interior area
- Total interior livable area: 2,782 sqft
Property
Parking
- Total spaces: 2
- Parking features: Attached
- Attached garage spaces: 2
Accessibility
- Accessibility features: None
Features
- Levels: Two
- Stories: 2
- Patio & porch: Covered, Front Porch, Rear Porch
- Exterior features: None
- Pool features: None
- Spa features: None
- Fencing: Wood
- Has view: Yes
- View description: None
- Waterfront features: None
Lot
- Size: 8,407.08 Square Feet
- Features: Cul-De-Sac, Sprinkler - Automatic, Sprinkler - In-ground
Details
- Additional structures: None
- Parcel number: 163902000E0044
- Special conditions: Standard
Construction
Type & style
- Home type: SingleFamily
- Property subtype: Single Family Residence
Materials
- Foundation: Slab
- Roof: Composition
Condition
- Resale
- New construction: No
- Year built: 2005
Details
- Builder name: Ryland
Utilities & green energy
- Sewer: Municipal Utility District (MUD), Public Sewer
- Water: Municipal Utility District (MUD), Public
- Utilities for property: Electricity Connected, Natural Gas Connected, Sewer Connected, Water Connected
Community & HOA
Community
- Features: Pool
- Subdivision: Forest Creek
HOA
- Has HOA: Yes
- Services included: See Remarks
- HOA fee: $45 monthly
- HOA name: FOREST CREEK III
Location
- Region: Round Rock
Financial & listing details
- Price per square foot: $135/sqft
- Tax assessed value: $461,326
- Annual tax amount: $9,728
- Date on market: 7/18/2025
- Listing terms: Cash,Conventional,FHA
- Electric utility on property: Yes
Estimated market value
Not available
Estimated sales range
Not available
Not available
Price history
Price history
| Date | Event | Price |
|---|---|---|
| 12/16/2025 | Contingent | $375,000$135/sqft |
Source: | ||
| 12/12/2025 | Listed for sale | $375,000-3.8%$135/sqft |
Source: | ||
| 12/9/2025 | Contingent | $390,000$140/sqft |
Source: | ||
| 12/6/2025 | Price change | $390,000-2.5%$140/sqft |
Source: | ||
| 11/21/2025 | Price change | $400,000-3.6%$144/sqft |
Source: | ||
Public tax history
Public tax history
| Year | Property taxes | Tax assessment |
|---|---|---|
| 2024 | $9,728 -6.1% | $461,326 -5.3% |
| 2023 | $10,359 -21.8% | $486,952 -15.8% |
| 2022 | $13,245 +39.3% | $578,076 +51.7% |
Find assessor info on the county website
BuyAbility℠ payment
Est. payment
$2,466/mo
Principal & interest
$1815
Property taxes
$475
Other costs
$176
Climate risks
Neighborhood: Forest Creek
Nearby schools
GreatSchools rating
- 8/10Forest Creek Elementary SchoolGrades: PK-5Distance: 0.6 mi
- 8/10Ridgeview Middle SchoolGrades: 6-8Distance: 1.4 mi
- 6/10Cedar Ridge High SchoolGrades: 9-12Distance: 2.5 mi
Schools provided by the listing agent
- Elementary: Forest Creek
- Middle: Ridgeview
- High: Cedar Ridge
- District: Round Rock ISD
Source: Unlock MLS. This data may not be complete. We recommend contacting the local school district to confirm school assignments for this home.
- Loading
