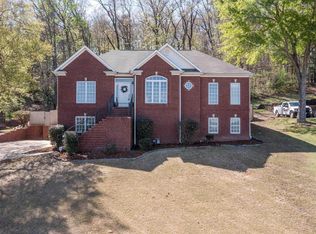This stunning two-story home is located on a large lot in the family friendly neighborhood of Heather Ridge in the desirable Pelham City School district. From the spacious living areas and large eat-in kitchen to the shaded backyard with mature trees, there is plenty of room for the whole family to enjoy. This move-in ready home boasts custom cabinets, granite countertops, Stainless Steele appliances, hardwood floors, 2â wood blinds, jetted tub, crown molding, abundant closet and storage space as well as neutral paint colors. Itâs impossible to list all of the features of this spectacular home. Schedule a tour today as this residence will go fast!
This property is off market, which means it's not currently listed for sale or rent on Zillow. This may be different from what's available on other websites or public sources.
