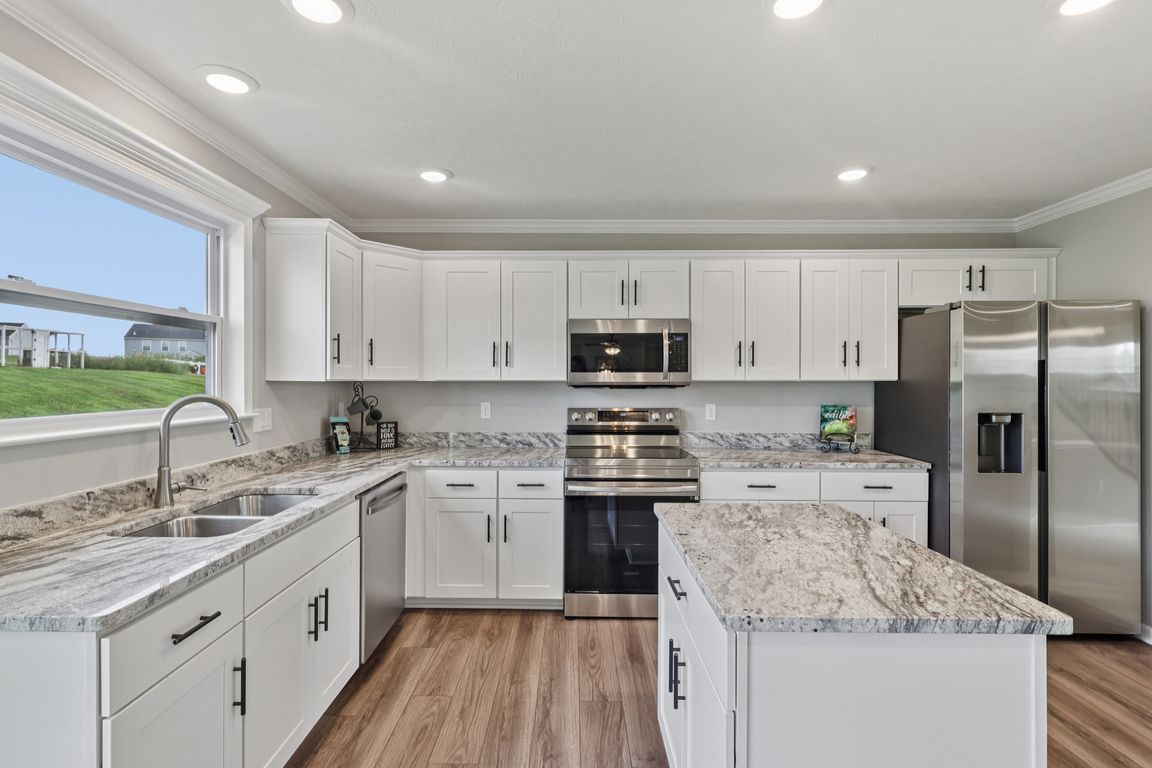
For sale
$499,900
4beds
2,064sqft
103 Hidden Acres Dr, Evans City, PA 16033
4beds
2,064sqft
Single family residence
Built in 2022
0.55 Acres
2 Attached garage spaces
$242 price/sqft
What's special
Private officeFinished lower levelVersatile game roomDedicated dining roomGreat backyardWalk-in closetPrivate ensuite bath
This stunning home, used as the model for the community, offers the perfect blend of style and functionality across three spacious levels. Step inside to find a bright and open main floor featuring a dedicated dining room, private office, and a spacious living area that flows seamlessly into the kitchen—perfect for ...
- 12 days |
- 520 |
- 23 |
Source: WPMLS,MLS#: 1722343 Originating MLS: West Penn Multi-List
Originating MLS: West Penn Multi-List
Travel times
Living Room
Kitchen
Primary Bedroom
Zillow last checked: 7 hours ago
Listing updated: September 28, 2025 at 01:03pm
Listed by:
Christina Robertson 724-934-3400,
HOWARD HANNA REAL ESTATE SERVICES 724-934-3400
Source: WPMLS,MLS#: 1722343 Originating MLS: West Penn Multi-List
Originating MLS: West Penn Multi-List
Facts & features
Interior
Bedrooms & bathrooms
- Bedrooms: 4
- Bathrooms: 4
- Full bathrooms: 2
- 1/2 bathrooms: 2
Primary bedroom
- Level: Upper
- Dimensions: 13x18
Bedroom 2
- Level: Upper
- Dimensions: 10x13
Bedroom 3
- Level: Upper
- Dimensions: 10x14
Bedroom 4
- Level: Upper
- Dimensions: 12x9
Bonus room
- Level: Main
- Dimensions: 10x11
Dining room
- Level: Main
- Dimensions: 10x13
Game room
- Level: Lower
- Dimensions: 9x28
Kitchen
- Level: Main
- Dimensions: 9x15
Laundry
- Level: Upper
- Dimensions: 7x5
Living room
- Level: Main
- Dimensions: 17x15
Heating
- Forced Air, Gas
Cooling
- Central Air
Appliances
- Included: Some Electric Appliances, Dryer, Dishwasher, Disposal, Microwave, Refrigerator, Stove, Washer
Features
- Kitchen Island
- Flooring: Carpet, Other
- Basement: Finished,Walk-Out Access
- Number of fireplaces: 1
- Fireplace features: Gas
Interior area
- Total structure area: 2,064
- Total interior livable area: 2,064 sqft
Video & virtual tour
Property
Parking
- Total spaces: 2
- Parking features: Built In, Garage Door Opener
- Has attached garage: Yes
Features
- Levels: Two
- Stories: 2
- Pool features: None
Lot
- Size: 0.55 Acres
- Dimensions: 0.55
Construction
Type & style
- Home type: SingleFamily
- Architectural style: Two Story
- Property subtype: Single Family Residence
Materials
- Vinyl Siding
- Roof: Asphalt
Condition
- Resale
- Year built: 2022
Utilities & green energy
- Sewer: Public Sewer
- Water: Public
Community & HOA
Community
- Subdivision: Hidden Acres
Location
- Region: Evans City
Financial & listing details
- Price per square foot: $242/sqft
- Tax assessed value: $25,790
- Annual tax amount: $4,390
- Date on market: 9/23/2025