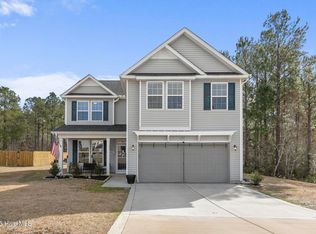The ''Hickory'' is a 3050 sq. ft. two story home w/ 4 bedrooms, 3.5 baths, 2 car garage w/ a courtyard entrance, & additional 3rd car garage. The main floor master suite w/ tray ceiling in the bedroom, dual vanities, shower, & garden tub in the bath, & a walk-in closet. Additionally, the Hickory provides vast living and dining space featuring a formal dining room, a 7 ft. eat-at island & walk-in pantry in the kitchen, & a breakfast nook. The open kitchen looks out onto the family room providing an optimal space to entertain or relax. The second floor offers a loft/living room as well as 3 bedrooms and 2 bathrooms. Quality upgrades throughout. The description and photos are from renderings so may not be exact. Photos are from model home.
This property is off market, which means it's not currently listed for sale or rent on Zillow. This may be different from what's available on other websites or public sources.
