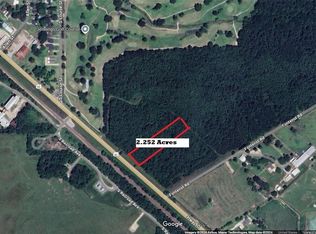Sold
Price Unknown
103 Houssiere Rd, Jennings, LA 70546
3beds
2,397sqft
Single Family Residence, Residential
Built in 1950
1 Acres Lot
$114,500 Zestimate®
$--/sqft
$1,579 Estimated rent
Home value
$114,500
Estimated sales range
Not available
$1,579/mo
Zestimate® history
Loading...
Owner options
Explore your selling options
What's special
Zillow last checked: 8 hours ago
Listing updated: February 11, 2026 at 12:08am
Listed by:
Nicole Moller 337-329-4465,
eXp Realty, LLC,
CANDACE H CONNER 337-207-6829,
eXp Realty, LLC
Bought with:
CANDACE H CONNER, 995680569
eXp Realty, LLC
Source: SWLAR,MLS#: SWL25100283
Facts & features
Interior
Bedrooms & bathrooms
- Bedrooms: 3
- Bathrooms: 2
- Full bathrooms: 2
Primary bedroom
- Level: Lower
- Area: 216 Square Feet
- Dimensions: 12 x 18
Bedroom 1
- Level: Lower
- Area: 144 Square Feet
- Dimensions: 12 x 12
Bedroom 2
- Level: Lower
- Area: 168 Square Feet
- Dimensions: 14 x 12
Bedroom 3
- Level: Upper
- Area: 242 Square Feet
- Dimensions: 11 x 22
Bathroom 1
- Level: Lower
- Area: 40 Square Feet
- Dimensions: 5 x 8
Den
- Level: Lower
- Area: 252 Square Feet
- Dimensions: 12 x 21
Dining room
- Level: Lower
- Area: 336 Square Feet
- Dimensions: 21 x 16
Kitchen
- Level: Lower
- Area: 192 Square Feet
- Dimensions: 16 x 12
Laundry
- Level: Lower
- Area: 49 Square Feet
- Dimensions: 7 x 7
Living room
- Level: Lower
- Area: 340 Square Feet
- Dimensions: 17 x 20
Storage room
- Level: Lower
- Area: 250 Square Feet
- Dimensions: 25 x 10
Heating
- Forced Air
Cooling
- Central Air, Wall/Window Unit(s)
Appliances
- Included: Dishwasher, Gas Range, Refrigerator, Water Heater
Features
- Ceiling Fan(s), Kitchen Island, Pantry, Shower in Tub, Storage, Tile Counters, Breakfast Counter / Bar, Eating Area In Dining Room
- Has basement: No
- Attic: Pull Down Stairs
- Has fireplace: Yes
- Fireplace features: Living Room
- Common walls with other units/homes: No Common Walls
Interior area
- Total interior livable area: 2,397 sqft
Property
Parking
- Parking features: Gravel, Unpaved
Accessibility
- Accessibility features: None
Features
- Patio & porch: Enclosed
- Pool features: None
- Spa features: None
- Fencing: None
- Has view: Yes
- View description: Trees/Woods
Lot
- Size: 1 Acres
- Dimensions: 1 acre/43560
- Features: 0-1 Unit/Acre, Front Yard
Details
- Additional structures: Workshop
- Parcel number: 200358650
- Special conditions: Standard
Construction
Type & style
- Home type: SingleFamily
- Architectural style: Ranch
- Property subtype: Single Family Residence, Residential
Materials
- Foundation: Combination
- Roof: Composition
Condition
- New construction: No
- Year built: 1950
Utilities & green energy
- Electric: Electricity - On Property
- Gas: Other
- Sewer: Private Sewer
- Water: Public
- Utilities for property: Electricity Connected, Propane, Sewer Connected, Water Connected
Community & neighborhood
Community
- Community features: Rural
Location
- Region: Jennings
Other
Other facts
- Road surface type: Gravel
Price history
| Date | Event | Price |
|---|---|---|
| 2/10/2026 | Sold | -- |
Source: SWLAR #SWL25100283 Report a problem | ||
| 2/3/2026 | Pending sale | $125,000$52/sqft |
Source: SWLAR #SWL25100283 Report a problem | ||
| 2/1/2026 | Listed for sale | $125,000$52/sqft |
Source: SWLAR #SWL25100283 Report a problem | ||
| 2/1/2026 | Pending sale | $125,000$52/sqft |
Source: SWLAR #SWL25100283 Report a problem | ||
| 1/12/2026 | Price change | $125,000-3.8%$52/sqft |
Source: SWLAR #SWL25100283 Report a problem | ||
Public tax history
| Year | Property taxes | Tax assessment |
|---|---|---|
| 2024 | $127 -85.4% | $8,675 +8.4% |
| 2023 | $874 | $8,000 |
| 2022 | $874 | $8,000 |
Find assessor info on the county website
Neighborhood: 70546
Nearby schools
GreatSchools rating
- 5/10Jennings Elementary SchoolGrades: PK-6Distance: 4.1 mi
- 4/10Jennings High SchoolGrades: 7-12Distance: 4.8 mi
