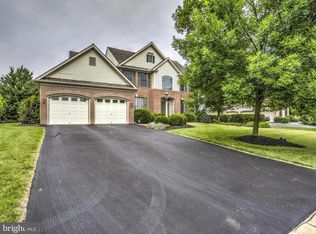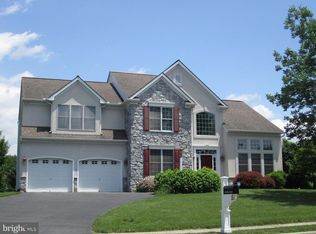Sold for $735,000
$735,000
103 Hunters Xing, Lititz, PA 17543
6beds
5,428sqft
Single Family Residence
Built in 2004
0.47 Acres Lot
$783,200 Zestimate®
$135/sqft
$4,757 Estimated rent
Home value
$783,200
$736,000 - $838,000
$4,757/mo
Zestimate® history
Loading...
Owner options
Explore your selling options
What's special
Welcome to this exquisite Charter home, nestled in the tranquil neighborhood of Farmington Way in Warwick Township. This residence is ideally located just a short drive from Lancaster Airport and the charming downtown Lititz, renowned for its rich history, vibrant culinary scene, and diverse shopping offerings. Boasting six bedrooms, four full baths, and a powder room, this home is a true sanctuary. Upon entry, you are greeted by a two-story foyer with maple hardwood floors. The main level offers a dining room, a sitting room, and a spacious family room featuring a gas fireplace and built-in surround sound system. An adjacent office provides a quiet retreat, and the gourmet kitchen is a chef's dream. Equipped with a large island, GE stainless steel appliances, double ovens, a gas cooktop, a dishwasher, and beautiful granite countertops, this space also includes a breakfast nook, which is currently used as a cozy sitting area. The first upper level offers a luxurious primary suite, offering plush carpeting, two expansive walk-in closets, and a spa-inspired primary bath featuring a jetted tub, double sinks, and a walk-in shower. This level also includes four additional bedrooms and two Jack-and-Jill bathrooms. The second upper level features a private guest suite, complete with a bedroom, a full bath, and living room. The partially finished lower level offers two versatile spaces, further enhancing the home’s appeal. Sliding doors from the kitchen open to a private patio with a fire pit and a relaxing spa hot tub, perfect for year-round enjoyment. The lower yard features a spacious, flat area ideal for outdoor activities. This home is the epitome of luxury, space, and comfort. Schedule a private showing today and experience all that it has to offer.
Zillow last checked: 8 hours ago
Listing updated: January 25, 2025 at 06:45am
Listed by:
Anne M Lusk 717-271-9339,
Lusk & Associates Sotheby's International Realty
Bought with:
Anne M Lusk, RS210178L
Lusk & Associates Sotheby's International Realty
Source: Bright MLS,MLS#: PALA2061586
Facts & features
Interior
Bedrooms & bathrooms
- Bedrooms: 6
- Bathrooms: 5
- Full bathrooms: 4
- 1/2 bathrooms: 1
- Main level bathrooms: 1
Basement
- Area: 458
Heating
- Forced Air, Natural Gas
Cooling
- Central Air, Electric
Appliances
- Included: Double Oven, Microwave, Cooktop, Dishwasher, Disposal, ENERGY STAR Qualified Refrigerator, Stainless Steel Appliance(s), Water Heater, Water Conditioner - Owned, Water Treat System, Gas Water Heater
- Laundry: Main Level, Laundry Room
Features
- Breakfast Area, Dining Area, Open Floorplan, Kitchen Island, Walk-In Closet(s), Bathroom - Stall Shower, Bathroom - Tub Shower, Bathroom - Walk-In Shower, Built-in Features, Ceiling Fan(s), Crown Molding, Family Room Off Kitchen, Formal/Separate Dining Room, Eat-in Kitchen, Pantry, Primary Bath(s), Recessed Lighting, Sound System, Upgraded Countertops, 2 Story Ceilings, 9'+ Ceilings, Vaulted Ceiling(s)
- Flooring: Carpet, Hardwood, Luxury Vinyl, Laminate, Wood
- Doors: Sliding Glass
- Windows: Double Pane Windows, Screens, Sliding, Window Treatments
- Basement: Rough Bath Plumb,Partially Finished
- Number of fireplaces: 1
- Fireplace features: Gas/Propane
Interior area
- Total structure area: 5,428
- Total interior livable area: 5,428 sqft
- Finished area above ground: 4,970
- Finished area below ground: 458
Property
Parking
- Total spaces: 6
- Parking features: Garage Faces Side, Garage Door Opener, Inside Entrance, Oversized, Asphalt, Attached, Driveway
- Attached garage spaces: 3
- Uncovered spaces: 3
Accessibility
- Accessibility features: None
Features
- Levels: Three
- Stories: 3
- Patio & porch: Patio
- Pool features: None
- Has spa: Yes
- Spa features: Bath, Heated, Private, Hot Tub
Lot
- Size: 0.47 Acres
- Features: Backs to Trees, Front Yard, Rear Yard
Details
- Additional structures: Above Grade, Below Grade
- Parcel number: 6006591800000
- Zoning: RESIDENTIAL
- Special conditions: Standard
Construction
Type & style
- Home type: SingleFamily
- Architectural style: Colonial
- Property subtype: Single Family Residence
Materials
- Frame, Vinyl Siding
- Foundation: Passive Radon Mitigation
- Roof: Shingle
Condition
- New construction: No
- Year built: 2004
Utilities & green energy
- Electric: 200+ Amp Service
- Sewer: Public Sewer
- Water: Public
Community & neighborhood
Security
- Security features: Fire Alarm
Location
- Region: Lititz
- Subdivision: Farmington Way
- Municipality: WARWICK TWP
HOA & financial
HOA
- Has HOA: Yes
- HOA fee: $100 annually
- Association name: FARMINGTON WAY
Other
Other facts
- Listing agreement: Exclusive Right To Sell
- Listing terms: Cash,Conventional,VA Loan
- Ownership: Fee Simple
Price history
| Date | Event | Price |
|---|---|---|
| 1/23/2025 | Sold | $735,000-5.2%$135/sqft |
Source: | ||
| 1/3/2025 | Pending sale | $775,000$143/sqft |
Source: | ||
| 12/17/2024 | Contingent | $775,000$143/sqft |
Source: | ||
| 12/12/2024 | Listed for sale | $775,000+34.8%$143/sqft |
Source: | ||
| 6/18/2021 | Sold | $575,000-4.2%$106/sqft |
Source: | ||
Public tax history
| Year | Property taxes | Tax assessment |
|---|---|---|
| 2025 | $8,787 +0.6% | $445,400 |
| 2024 | $8,732 +0.5% | $445,400 |
| 2023 | $8,692 | $445,400 |
Find assessor info on the county website
Neighborhood: 17543
Nearby schools
GreatSchools rating
- 6/10Kissel Hill El SchoolGrades: PK-6Distance: 1.5 mi
- 7/10Warwick Middle SchoolGrades: 7-9Distance: 0.5 mi
- 9/10Warwick Senior High SchoolGrades: 9-12Distance: 0.5 mi
Schools provided by the listing agent
- Middle: Warwick
- High: Warwick
- District: Warwick
Source: Bright MLS. This data may not be complete. We recommend contacting the local school district to confirm school assignments for this home.
Get pre-qualified for a loan
At Zillow Home Loans, we can pre-qualify you in as little as 5 minutes with no impact to your credit score.An equal housing lender. NMLS #10287.
Sell with ease on Zillow
Get a Zillow Showcase℠ listing at no additional cost and you could sell for —faster.
$783,200
2% more+$15,664
With Zillow Showcase(estimated)$798,864

