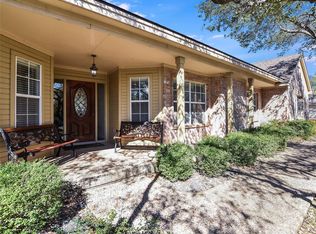Sold
Price Unknown
103 Hurst Creek Rd, Lakeway, TX 78734
3beds
1,822sqft
Single Family Residence
Built in 1981
-- sqft lot
$569,900 Zestimate®
$--/sqft
$2,560 Estimated rent
Home value
$569,900
$536,000 - $610,000
$2,560/mo
Zestimate® history
Loading...
Owner options
Explore your selling options
What's special
Set on one of Lakeway's few flat, oversized lots, this classic 3-bedroom, 2-bath stone ranch offers both breathing room and possibility. Framed by mature trees and natural greenery, it's a home that feels tucked away yet still close to everything. Step inside to a welcoming layout anchored by a wood-burning fireplace and filled with natural light, thanks to a wall of French doors across the back. These open to an expansive backyard, offering plenty of space to entertain, plant a garden, or build the pool you've always wanted. Just off the garage sits a detached guest suite, perfect for visitors, a quiet home office, or extra income potential. Walk the lot, feel the light, and let the possibilities take root.
Zillow last checked: 8 hours ago
Source: BHHS broker feed,MLS#: 7049942
Facts & features
Interior
Bedrooms & bathrooms
- Bedrooms: 3
- Bathrooms: 2
- Full bathrooms: 2
Appliances
- Included: Dryer, Refrigerator
Interior area
- Total structure area: 1,822
- Total interior livable area: 1,822 sqft
Property
Parking
- Parking features: GarageAttached
- Has attached garage: Yes
Details
- Parcel number: 140076
Construction
Type & style
- Home type: SingleFamily
- Property subtype: Single Family Residence
Materials
- Stone
Condition
- Year built: 1981
Community & neighborhood
Location
- Region: Lakeway
Price history
| Date | Event | Price |
|---|---|---|
| 8/19/2025 | Sold | -- |
Source: Agent Provided Report a problem | ||
| 7/27/2025 | Pending sale | $593,000$325/sqft |
Source: BHHS broker feed #7049942 Report a problem | ||
| 7/27/2025 | Contingent | $593,000$325/sqft |
Source: | ||
| 7/25/2025 | Listed for sale | $593,000$325/sqft |
Source: | ||
Public tax history
| Year | Property taxes | Tax assessment |
|---|---|---|
| 2025 | -- | $601,374 +14.4% |
| 2024 | $6,896 +16.5% | $525,527 +10% |
| 2023 | $5,919 -7.3% | $477,752 +10% |
Find assessor info on the county website
Neighborhood: 78734
Nearby schools
GreatSchools rating
- 9/10Serene Hills Elementary SchoolGrades: PK-5Distance: 1.7 mi
- 8/10Hudson Bend Middle SchoolGrades: 6-8Distance: 3 mi
- 9/10Lake Travis High SchoolGrades: 9-12Distance: 2.9 mi
Get a cash offer in 3 minutes
Find out how much your home could sell for in as little as 3 minutes with a no-obligation cash offer.
Estimated market value$569,900
Get a cash offer in 3 minutes
Find out how much your home could sell for in as little as 3 minutes with a no-obligation cash offer.
Estimated market value
$569,900
