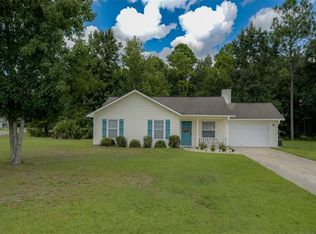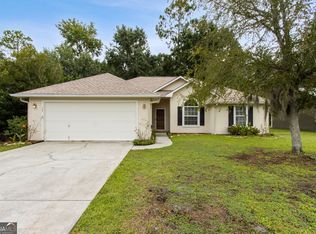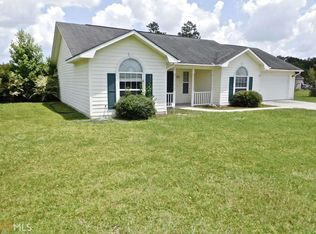Do not miss this amazingly renovated home! Fresh paint outside is just the beginning! Walk inside through the NEW front door to NEW paint throughout. The kitchen has all NEW features: NEW stainless steel appliances, NEW Granite Countertops, & NEW soft-close cabinetry! The Living Room boasts NEW plank-style laminate flooring. The bedrooms are outfitted w/NEW carpeting. The bathrooms have NEW vanities w/Granite Countertops. All interior doors and the Water Heater are NEW! The HVAC has been fully inspected & there is a 3-year warranty on the newly replaced garage door hardware. There is also a 10x16 Shed outside and space designed for RV/Boat Parking! Renovations approved by City of Kingsland with COA. Seller to provide AHS Warranty with acceptable offer.
This property is off market, which means it's not currently listed for sale or rent on Zillow. This may be different from what's available on other websites or public sources.


