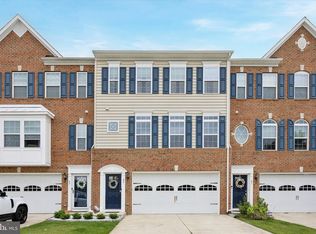Sold for $525,000 on 08/01/23
$525,000
103 Isabelle Ct, Marlton, NJ 08053
3beds
2,892sqft
Townhouse
Built in 2017
4,643 Square Feet Lot
$620,600 Zestimate®
$182/sqft
$3,795 Estimated rent
Home value
$620,600
$590,000 - $652,000
$3,795/mo
Zestimate® history
Loading...
Owner options
Explore your selling options
What's special
This 3 level Lafayette Model built by Ryan Homes backs to Open Space and is one of the larger models offered in the development. All three levels offer super improvements and includes a fully finished walk-out basement. 2 car garage with carriage style doors. A spacious living room, dining room and a gourmet kitchen with 42" cabinetry, stainless steel appliances , beautiful granite, gas stove top, large center island and a Breakfast bar. Upstairs the Owners' Suite includes a Sitting Room in this expanded floor plan. Your private bath boasts a tiled floor, shower double vanity with a garden tub and water closet. The remaining bedrooms have an abundance of light, large closets and they share a well appointed hall bath with vanity, tub/shower and tub surround. Convenient to major highways, Philadelphia-NY and shore points . So many Stores, Shops and restaurants close by.
Zillow last checked: 8 hours ago
Listing updated: August 01, 2023 at 09:26am
Listed by:
Mark Weller 856-520-3524,
Coldwell Banker Realty
Bought with:
Cecily Cao, RS320084
RE/MAX ONE Realty-Moorestown
Lisha Leong, RB065823
RE/MAX ONE Realty
Source: Bright MLS,MLS#: NJBL2048842
Facts & features
Interior
Bedrooms & bathrooms
- Bedrooms: 3
- Bathrooms: 4
- Full bathrooms: 2
- 1/2 bathrooms: 2
- Main level bathrooms: 1
Basement
- Area: 0
Heating
- Forced Air, Natural Gas
Cooling
- Central Air, Natural Gas
Appliances
- Included: Gas Water Heater
Features
- Has basement: No
- Has fireplace: No
Interior area
- Total structure area: 2,892
- Total interior livable area: 2,892 sqft
- Finished area above ground: 2,892
- Finished area below ground: 0
Property
Parking
- Total spaces: 2
- Parking features: Inside Entrance, Attached
- Attached garage spaces: 2
Accessibility
- Accessibility features: None
Features
- Levels: Three
- Stories: 3
- Pool features: None
Lot
- Size: 4,643 sqft
Details
- Additional structures: Above Grade, Below Grade
- Parcel number: 1300015 1600023
- Zoning: LD
- Special conditions: Standard
Construction
Type & style
- Home type: Townhouse
- Architectural style: Colonial
- Property subtype: Townhouse
Materials
- Vinyl Siding
- Foundation: Block
Condition
- New construction: No
- Year built: 2017
Utilities & green energy
- Sewer: Public Sewer
- Water: Public
Community & neighborhood
Location
- Region: Marlton
- Subdivision: Reserve At Marlton
- Municipality: EVESHAM TWP
HOA & financial
HOA
- Has HOA: Yes
- HOA fee: $676 semi-annually
Other
Other facts
- Listing agreement: Exclusive Right To Sell
- Ownership: Fee Simple
Price history
| Date | Event | Price |
|---|---|---|
| 8/1/2023 | Sold | $525,000-2.6%$182/sqft |
Source: | ||
| 7/25/2023 | Pending sale | $539,000$186/sqft |
Source: | ||
| 7/15/2023 | Contingent | $539,000$186/sqft |
Source: | ||
| 7/3/2023 | Price change | $539,000-2%$186/sqft |
Source: | ||
| 6/26/2023 | Listed for sale | $550,000+46.7%$190/sqft |
Source: | ||
Public tax history
| Year | Property taxes | Tax assessment |
|---|---|---|
| 2025 | $12,738 +6.3% | $373,000 |
| 2024 | $11,984 | $373,000 |
| 2023 | -- | $373,000 |
Find assessor info on the county website
Neighborhood: Marlton
Nearby schools
GreatSchools rating
- 4/10H.L. Beeler Elementary SchoolGrades: K-5Distance: 1.9 mi
- 5/10Frances Demasi Middle SchoolGrades: 6-8Distance: 2 mi
- 6/10Cherokee High SchoolGrades: 9-12Distance: 2.5 mi
Schools provided by the listing agent
- District: Evesham Township
Source: Bright MLS. This data may not be complete. We recommend contacting the local school district to confirm school assignments for this home.

Get pre-qualified for a loan
At Zillow Home Loans, we can pre-qualify you in as little as 5 minutes with no impact to your credit score.An equal housing lender. NMLS #10287.
Sell for more on Zillow
Get a free Zillow Showcase℠ listing and you could sell for .
$620,600
2% more+ $12,412
With Zillow Showcase(estimated)
$633,012

