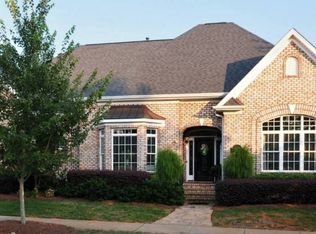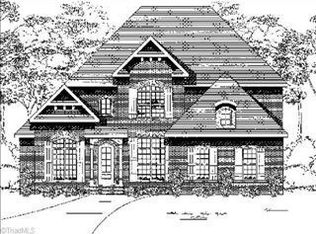Sold for $980,000 on 08/14/25
$980,000
103 Knicker Ln, Bermuda Run, NC 27006
4beds
3,913sqft
Stick/Site Built, Residential, Single Family Residence
Built in 2005
0.26 Acres Lot
$987,700 Zestimate®
$--/sqft
$2,693 Estimated rent
Home value
$987,700
$820,000 - $1.20M
$2,693/mo
Zestimate® history
Loading...
Owner options
Explore your selling options
What's special
Exquisite MAIN Level living -3 bedrooms plus office. A fortified, energy efficient structure, ensuring tranquil living both indoors and on the veranda and courtyard. Enjoy enhanced interior comfort with acoustical wall insulation, sun tunnels, and dimmable LED lights. The varied ceiling heights, from vaulted to different levels, add volume to the 3,000+ sq ft main level. Newer Wolf induction cooktop, new faucet, two ovens, microwave and island with sitting space. Adjacent to the kitchen is the breakfast/keeping room, featuring a custom cementous fireplace. Living room includes hand crafted shelving, view of fireplace and open to kitchen and dining areas. You will love the views of the outdoor kitchen, courtyard, veranda and boulder waterfall. In 2024, the roof, gutters and copper were replaced. LP Patented Radiant Heat Barrier used in roof and wall construction. The raised concrete floor foundation is sealed to prevent moisture. The garage is insulated and has an extended parking pad.
Zillow last checked: 8 hours ago
Listing updated: August 16, 2025 at 01:00am
Listed by:
Sheila Mays 336-240-1858,
Mays Realty
Bought with:
Sheila Mays, 263324
Mays Realty
Source: Triad MLS,MLS#: 1180494 Originating MLS: Winston-Salem
Originating MLS: Winston-Salem
Facts & features
Interior
Bedrooms & bathrooms
- Bedrooms: 4
- Bathrooms: 3
- Full bathrooms: 3
- Main level bathrooms: 2
Primary bedroom
- Level: Main
- Dimensions: 22.58 x 16.83
Bedroom 2
- Level: Main
- Dimensions: 15.58 x 14.75
Bedroom 3
- Level: Main
- Dimensions: 17.42 x 13
Bonus room
- Level: Second
- Dimensions: 32 x 13.75
Breakfast
- Level: Main
- Dimensions: 19.33 x 18.92
Dining room
- Level: Main
- Dimensions: 20.17 x 13.92
Kitchen
- Level: Main
- Dimensions: 16.33 x 14.92
Laundry
- Level: Main
- Dimensions: 14 x 6.42
Living room
- Level: Main
- Dimensions: 20.08 x 18.25
Office
- Level: Main
- Dimensions: 16.83 x 11.83
Other
- Level: Second
- Dimensions: 14.83 x 7.67
Heating
- Forced Air, Electric, Natural Gas
Cooling
- Central Air
Appliances
- Included: Microwave, Dishwasher, Disposal, Double Oven, Cooktop, Range Hood, Gas Water Heater, Tankless Water Heater
- Laundry: Dryer Connection, Main Level
Features
- Built-in Features, Ceiling Fan(s), Dead Bolt(s), Soaking Tub, Kitchen Island, Pantry, Separate Shower, Solid Surface Counter, Sound System, Central Vacuum
- Flooring: Carpet, Tile, Wood
- Doors: Insulated Doors
- Windows: Insulated Windows
- Has basement: No
- Attic: Partially Floored,Walk-In
- Number of fireplaces: 1
- Fireplace features: Blower Fan, Gas Log, Keeping Room
Interior area
- Total structure area: 3,913
- Total interior livable area: 3,913 sqft
- Finished area above ground: 3,913
Property
Parking
- Total spaces: 3
- Parking features: Garage, Driveway, Attached, Garage Faces Rear
- Attached garage spaces: 3
- Has uncovered spaces: Yes
Features
- Levels: One and One Half
- Stories: 1
- Patio & porch: Porch
- Exterior features: Lighting, Sprinkler System
- Pool features: Community
- Fencing: Fenced,Privacy
Lot
- Size: 0.26 Acres
- Dimensions: 11445
Details
- Additional structures: Storage
- Parcel number: E9150B0134
- Zoning: R12S
- Special conditions: Owner Sale
- Other equipment: Irrigation Equipment
Construction
Type & style
- Home type: SingleFamily
- Property subtype: Stick/Site Built, Residential, Single Family Residence
Materials
- Brick
- Foundation: Slab
Condition
- Year built: 2005
Utilities & green energy
- Sewer: Public Sewer
- Water: Public
Community & neighborhood
Security
- Security features: Security System, Smoke Detector(s)
Location
- Region: Bermuda Run
- Subdivision: Bermuda Run West
HOA & financial
HOA
- Has HOA: Yes
- HOA fee: $2,400 annually
Other
Other facts
- Listing agreement: Exclusive Right To Sell
- Listing terms: Cash,Conventional
Price history
| Date | Event | Price |
|---|---|---|
| 8/14/2025 | Sold | $980,000-0.2% |
Source: | ||
| 6/29/2025 | Pending sale | $982,000 |
Source: | ||
| 5/10/2025 | Listed for sale | $982,000+76.9% |
Source: | ||
| 7/23/2015 | Sold | $555,000-7.2% |
Source: | ||
| 1/13/2015 | Price change | $598,000-6.3%$153/sqft |
Source: Coldwell Banker Triad, Realtors #723195 | ||
Public tax history
| Year | Property taxes | Tax assessment |
|---|---|---|
| 2025 | $6,411 +9.8% | $666,050 +16.6% |
| 2024 | $5,837 | $571,020 |
| 2023 | $5,837 +1.3% | $571,020 |
Find assessor info on the county website
Neighborhood: Bermuda Run
Nearby schools
GreatSchools rating
- 9/10Shady Grove ElementaryGrades: PK-5Distance: 3.4 mi
- 10/10William Ellis MiddleGrades: 6-8Distance: 4.7 mi
- 4/10Davie County HighGrades: 9-12Distance: 5.7 mi
Get a cash offer in 3 minutes
Find out how much your home could sell for in as little as 3 minutes with a no-obligation cash offer.
Estimated market value
$987,700
Get a cash offer in 3 minutes
Find out how much your home could sell for in as little as 3 minutes with a no-obligation cash offer.
Estimated market value
$987,700

