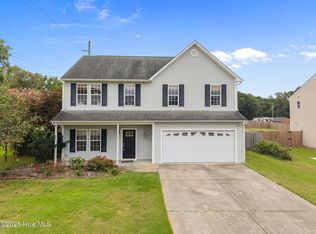Sold for $329,900 on 09/22/25
$329,900
103 Loyd Lane, Beulaville, NC 28518
3beds
2,306sqft
Single Family Residence
Built in 2007
0.36 Acres Lot
$332,000 Zestimate®
$143/sqft
$2,080 Estimated rent
Home value
$332,000
$315,000 - $349,000
$2,080/mo
Zestimate® history
Loading...
Owner options
Explore your selling options
What's special
Welcome to 103 Loyd Lane — a move-in ready Traditional-style home nestled in a peaceful, non-HOA neighborhood in Beulaville, North Carolina. With 3 bedrooms, 2.5 bathrooms, 1 bonus room and 2,306 square feet of updated living space, this residence offers the best of both worlds: small-town charm and big-home feel.
The main level showcases new luxury vinyl plank floors, updated light fixtures, and modern plumbing fixtures. The heart of the home is the upgraded kitchen, which features refinished white cabinets, new countertops, and new stainless steel appliances. The living room invites you in with focal point fireplace and space to spread out. A new sliding glass door connects the open-concept main living area to a large backyard, perfect for outdoor enjoyment and complete with a detached storage shed.
Upstairs, the spacious primary suite offers vaulted ceilings, a walk-in closet, and a private en suite bathroom featuring cultured marble dual vanities, a large soaking tub, and separate shower. 2 additional bedrooms feature new carpeting, & walk in closets. A large bonus room provides flexible space to suit a wide variety of needs.
Set on 0.36 acres, this home is ideal for those seeking space, style, and convenience — all in a location with no city taxes, no HOA, and a quiet community feel.
Zillow last checked: 8 hours ago
Listing updated: September 23, 2025 at 06:11am
Listed by:
Gabrielle Hunte 631-241-6707,
Carolina Real Estate Group
Bought with:
Dana Thompson, 292418
Terri Alphin Smith & Co
Source: Hive MLS,MLS#: 100521075 Originating MLS: Jacksonville Board of Realtors
Originating MLS: Jacksonville Board of Realtors
Facts & features
Interior
Bedrooms & bathrooms
- Bedrooms: 3
- Bathrooms: 3
- Full bathrooms: 2
- 1/2 bathrooms: 1
Primary bedroom
- Level: Non Primary Living Area
Dining room
- Features: Combination, Formal, Eat-in Kitchen
Heating
- Heat Pump, Electric
Cooling
- Central Air, Heat Pump
Features
- Walk-in Closet(s), Ceiling Fan(s), Pantry, Walk-in Shower, Walk-In Closet(s)
- Flooring: Carpet, LVT/LVP
Interior area
- Total structure area: 2,306
- Total interior livable area: 2,306 sqft
Property
Parking
- Total spaces: 2
- Parking features: Paved
Features
- Levels: Two
- Stories: 2
- Patio & porch: Patio, Porch
- Fencing: Back Yard,Wood
Lot
- Size: 0.36 Acres
- Dimensions: 80' x 197' x 80' x 185'
Details
- Parcel number: 19c2
- Zoning: R-15
- Special conditions: Standard
Construction
Type & style
- Home type: SingleFamily
- Property subtype: Single Family Residence
Materials
- Vinyl Siding
- Foundation: Slab
- Roof: Architectural Shingle
Condition
- New construction: No
- Year built: 2007
Utilities & green energy
- Sewer: Septic Tank
- Water: Public
- Utilities for property: Water Connected
Community & neighborhood
Location
- Region: Beulaville
- Subdivision: The Bryant Place
Other
Other facts
- Listing agreement: Exclusive Right To Sell
- Listing terms: Cash,Conventional,VA Loan
- Road surface type: Paved
Price history
| Date | Event | Price |
|---|---|---|
| 9/22/2025 | Sold | $329,900$143/sqft |
Source: | ||
| 8/28/2025 | Contingent | $329,900$143/sqft |
Source: | ||
| 8/16/2025 | Listed for sale | $329,900$143/sqft |
Source: | ||
| 7/26/2025 | Contingent | $329,900$143/sqft |
Source: | ||
| 7/24/2025 | Listed for sale | $329,900+22.2%$143/sqft |
Source: | ||
Public tax history
| Year | Property taxes | Tax assessment |
|---|---|---|
| 2024 | $1,353 | $206,676 |
| 2023 | $1,353 -0.1% | $206,676 |
| 2022 | $1,354 +17.4% | $206,676 +26.4% |
Find assessor info on the county website
Neighborhood: 28518
Nearby schools
GreatSchools rating
- 4/10Heritage Elementary SchoolGrades: K-5Distance: 5.4 mi
- 3/10Trexler MiddleGrades: 6-8Distance: 5.4 mi
- 6/10Richlands HighGrades: 9-12Distance: 5.3 mi
Schools provided by the listing agent
- Elementary: Heritage Elementary
- Middle: Trexler
- High: Richlands
Source: Hive MLS. This data may not be complete. We recommend contacting the local school district to confirm school assignments for this home.

Get pre-qualified for a loan
At Zillow Home Loans, we can pre-qualify you in as little as 5 minutes with no impact to your credit score.An equal housing lender. NMLS #10287.
Sell for more on Zillow
Get a free Zillow Showcase℠ listing and you could sell for .
$332,000
2% more+ $6,640
With Zillow Showcase(estimated)
$338,640