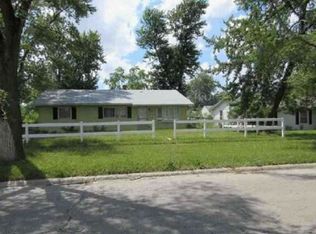Closed
$250,000
103 Mac Gregor Rd, Lockport, IL 60441
3beds
1,100sqft
Single Family Residence
Built in 1957
8,700 Square Feet Lot
$258,800 Zestimate®
$227/sqft
$2,208 Estimated rent
Home value
$258,800
$236,000 - $285,000
$2,208/mo
Zestimate® history
Loading...
Owner options
Explore your selling options
What's special
Welcome to this beautifully remodeled ranch home that blends classic charm with contemporary convenience. Nestled in a friendly neighborhood with top schools, this home features a spacious living room which seamlessly flows into an eat-in kitchen, featuring stunning maple cabinets and a generous pantry room, ideal for both everyday meals and entertaining. With three perfect sized bedrooms and a tastefully updated bathroom, this home provides ample space for relaxation and privacy. Step outside to enjoy the fenced yard, a perfect space for outdoor activities, gardening, or simply unwinding in a private setting. The oversized 2.5-car garage is a highlight, providing plenty of room for vehicles, storage, or a workshop. The expansive driveway offers additional parking and convenience. Recent updates include NEW ROOF (2022), FURNACE (2022), and hot water heater (2020), ensuring reliability and peace of mind. This move-in-ready ranch is the ideal choice for those seeking comfort, style, and functionality.
Zillow last checked: 8 hours ago
Listing updated: November 20, 2025 at 12:44pm
Listing courtesy of:
Jessica Beslagic 708-289-9904,
@properties Christies International Real Estate
Bought with:
Julie Hayward, E-PRO,GRI
Keller Williams Infinity
Source: MRED as distributed by MLS GRID,MLS#: 12153348
Facts & features
Interior
Bedrooms & bathrooms
- Bedrooms: 3
- Bathrooms: 1
- Full bathrooms: 1
Primary bedroom
- Features: Flooring (Vinyl)
- Level: Main
- Area: 180 Square Feet
- Dimensions: 15X12
Bedroom 2
- Features: Flooring (Vinyl)
- Level: Main
- Area: 168 Square Feet
- Dimensions: 14X12
Bedroom 3
- Features: Flooring (Vinyl)
- Level: Main
- Area: 120 Square Feet
- Dimensions: 10X12
Dining room
- Level: Main
- Area: 144 Square Feet
- Dimensions: 12X12
Kitchen
- Features: Kitchen (Eating Area-Table Space, Galley)
- Level: Main
- Area: 285 Square Feet
- Dimensions: 15X19
Living room
- Features: Flooring (Wood Laminate)
- Level: Main
- Area: 270 Square Feet
- Dimensions: 18X15
Pantry
- Level: Main
- Area: 25 Square Feet
- Dimensions: 5X5
Heating
- Natural Gas, Forced Air
Cooling
- Central Air
Appliances
- Included: Range, Microwave, Dishwasher, Refrigerator, Washer, Dryer, Stainless Steel Appliance(s)
Features
- Basement: None
Interior area
- Total structure area: 0
- Total interior livable area: 1,100 sqft
Property
Parking
- Total spaces: 6
- Parking features: Side Driveway, Garage Door Opener, Detached, Driveway, Garage
- Garage spaces: 2
- Has uncovered spaces: Yes
Accessibility
- Accessibility features: No Disability Access
Features
- Stories: 1
Lot
- Size: 8,700 sqft
- Dimensions: 60X145
Details
- Parcel number: 1104133120270000
- Special conditions: None
Construction
Type & style
- Home type: SingleFamily
- Architectural style: Ranch
- Property subtype: Single Family Residence
Materials
- Vinyl Siding
Condition
- New construction: No
- Year built: 1957
Utilities & green energy
- Sewer: Public Sewer
- Water: Public
Community & neighborhood
Location
- Region: Lockport
- Subdivision: Bonnie Brae
HOA & financial
HOA
- Services included: None
Other
Other facts
- Listing terms: Conventional
- Ownership: Fee Simple
Price history
| Date | Event | Price |
|---|---|---|
| 10/3/2024 | Sold | $250,000+4.2%$227/sqft |
Source: | ||
| 10/1/2024 | Pending sale | $239,900$218/sqft |
Source: | ||
| 9/7/2024 | Contingent | $239,900$218/sqft |
Source: | ||
| 9/3/2024 | Listed for sale | $239,900+91.9%$218/sqft |
Source: | ||
| 3/13/2014 | Sold | $125,000-3.8%$114/sqft |
Source: | ||
Public tax history
| Year | Property taxes | Tax assessment |
|---|---|---|
| 2023 | $5,280 +10% | $65,347 +10.2% |
| 2022 | $4,801 +6.1% | $59,296 +6.4% |
| 2021 | $4,523 +2.5% | $55,725 +3.4% |
Find assessor info on the county website
Neighborhood: 60441
Nearby schools
GreatSchools rating
- NAWalsh Elementary SchoolGrades: PK-1Distance: 0.4 mi
- 10/10Oak Prairie Jr High SchoolGrades: 6-8Distance: 1.8 mi
- 9/10Lockport Township High School EastGrades: 9-12Distance: 0.7 mi
Schools provided by the listing agent
- Elementary: Walsh Elementary School
- High: Lockport Township High School
- District: 92
Source: MRED as distributed by MLS GRID. This data may not be complete. We recommend contacting the local school district to confirm school assignments for this home.
Get a cash offer in 3 minutes
Find out how much your home could sell for in as little as 3 minutes with a no-obligation cash offer.
Estimated market value$258,800
Get a cash offer in 3 minutes
Find out how much your home could sell for in as little as 3 minutes with a no-obligation cash offer.
Estimated market value
$258,800
