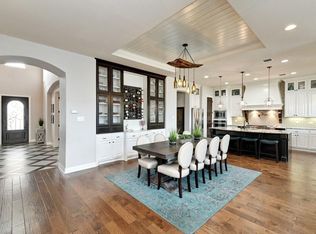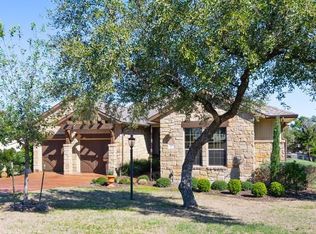Sold on 08/25/25
Price Unknown
103 Maddy Way, Austin, TX 78738
5beds
4baths
3,599sqft
SingleFamily
Built in 2015
0.33 Acres Lot
$887,200 Zestimate®
$--/sqft
$4,554 Estimated rent
Home value
$887,200
$834,000 - $940,000
$4,554/mo
Zestimate® history
Loading...
Owner options
Explore your selling options
What's special
Ever wonder why you get up in the morning and work so hard? Living in this home will remind you why every day! This 5-bedroom, 4-bathroom home has everything you and the entire family could ever hope for. Walk in and be welcomed by soaring ceilings and space. This home can handle any party you can imagine! The amazing kitchen is complete with a large center island and open to the family room and dining room and opens onto the Texas sized covered patio for optimal entertaining. Come tour this must see home!
Facts & features
Interior
Bedrooms & bathrooms
- Bedrooms: 5
- Bathrooms: 4
Heating
- Other
Cooling
- Central
Features
- Has fireplace: Yes
Interior area
- Total interior livable area: 3,599 sqft
Property
Parking
- Total spaces: 3
- Parking features: Carport, Garage - Attached
Lot
- Size: 0.33 Acres
Details
- Parcel number: 809243
Construction
Type & style
- Home type: SingleFamily
Materials
- Foundation: Slab
- Roof: Composition
Condition
- Year built: 2015
Community & neighborhood
Location
- Region: Austin
HOA & financial
HOA
- Has HOA: Yes
- HOA fee: $268 monthly
Price history
| Date | Event | Price |
|---|---|---|
| 8/25/2025 | Sold | -- |
Source: Agent Provided | ||
| 7/24/2025 | Contingent | $925,000$257/sqft |
Source: | ||
| 7/11/2025 | Price change | $925,000-2.1%$257/sqft |
Source: | ||
| 6/14/2025 | Price change | $945,000-0.5%$263/sqft |
Source: | ||
| 5/28/2025 | Price change | $950,000-2.6%$264/sqft |
Source: | ||
Public tax history
| Year | Property taxes | Tax assessment |
|---|---|---|
| 2025 | -- | $843,635 +6.9% |
| 2024 | $12,982 +11.8% | $789,474 +10% |
| 2023 | $11,612 -8.2% | $717,704 +10% |
Find assessor info on the county website
Neighborhood: 78738
Nearby schools
GreatSchools rating
- 8/10Rough Hollow Elementary SchoolGrades: PK-5Distance: 0.9 mi
- 9/10Lake Travis Middle SchoolGrades: 6-8Distance: 1.4 mi
- 9/10Lake Travis High SchoolGrades: 9-12Distance: 3.3 mi
Get a cash offer in 3 minutes
Find out how much your home could sell for in as little as 3 minutes with a no-obligation cash offer.
Estimated market value
$887,200
Get a cash offer in 3 minutes
Find out how much your home could sell for in as little as 3 minutes with a no-obligation cash offer.
Estimated market value
$887,200

