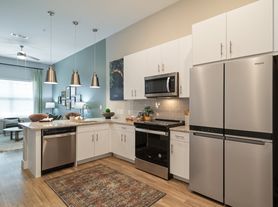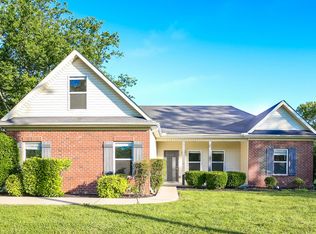POOL! BRAND NEW REMODEL! KIDS RETREAT! MOVE-IN READY!
Lease or Lease-to-Own Opportunity in Smyrna's Depot District
Step into luxury living with room for everyone! This fully renovated 6-bedroom, 5-bath home is the ultimate retreat for families, entertainers, and anyone craving space with style.
Why You'll Love It:
Designer Remodel Custom cabinetry, artisan tile, seamless trim, and a cozy living room with the original wood-burning fireplace.
Chef's Kitchen A massive quartz island, premium finishes, and storage galore.
Endless Space Oversized closets, a huge media room, and versatile living areas.
Smart + Safe Recirculating tankless water heater, whole-home fire sprinklers, pre-wired speakers, and modern low-voltage systems.
Backyard Paradise Private pool, putting & chipping green, plus hookups ready for an outdoor kitchen, gas heaters, and more.
Perfect for Families: A true kids' retreat with spaces to spread out, play, and grow.
Prime Location: Just steps from Smyrna's beloved Depot District walk to restaurants, parks, and local hotspots.
Flexible Terms: Owner is willing to lease-to-own with options available rare find in today's market!
Don't miss this rare rental gem. Move in today and start living the lifestyle you deserve!
No smoking. Tenant is responsible for all utilities.
House for rent
Accepts Zillow applicationsSpecial offer
$5,800/mo
103 Maple St, Smyrna, TN 37167
6beds
4,269sqft
Price may not include required fees and charges.
Single family residence
Available now
Large dogs OK
Central air
Hookups laundry
Attached garage parking
-- Heating
What's special
Private poolEndless spaceGas heatersBackyard paradiseDesigner remodelPremium finishesStorage galore
- 9 days
- on Zillow |
- -- |
- -- |
Travel times
Facts & features
Interior
Bedrooms & bathrooms
- Bedrooms: 6
- Bathrooms: 5
- Full bathrooms: 5
Cooling
- Central Air
Appliances
- Included: Dishwasher, Freezer, Microwave, Oven, Refrigerator, WD Hookup
- Laundry: Hookups
Features
- WD Hookup
- Flooring: Carpet, Hardwood, Tile
Interior area
- Total interior livable area: 4,269 sqft
Property
Parking
- Parking features: Attached, Off Street
- Has attached garage: Yes
- Details: Contact manager
Features
- Exterior features: No Utilities included in rent
- Has private pool: Yes
Details
- Parcel number: 027IB00101000
Construction
Type & style
- Home type: SingleFamily
- Property subtype: Single Family Residence
Community & HOA
HOA
- Amenities included: Pool
Location
- Region: Smyrna
Financial & listing details
- Lease term: 1 Year
Price history
| Date | Event | Price |
|---|---|---|
| 9/26/2025 | Listed for rent | $5,800+1.8%$1/sqft |
Source: Zillow Rentals | ||
| 9/23/2025 | Listing removed | $1,100,000$258/sqft |
Source: | ||
| 8/26/2025 | Listed for sale | $1,100,000-6.3%$258/sqft |
Source: | ||
| 8/26/2025 | Listing removed | $1,174,000$275/sqft |
Source: | ||
| 8/18/2025 | Price change | $1,174,000-2.1%$275/sqft |
Source: | ||
Neighborhood: 37167
- Special offer! Willing to take the security deposit over the course of 3 months OR $500 off the first month's rentExpires October 25, 2025

