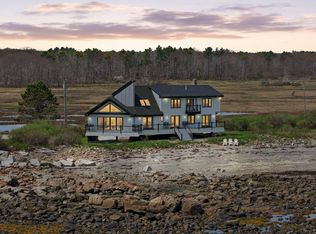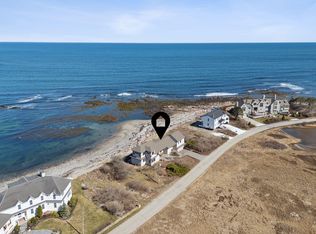Closed
$6,158,974
103 Marshall Point Road, Kennebunkport, ME 04046
4beds
4,929sqft
Single Family Residence
Built in 2021
0.51 Acres Lot
$6,288,600 Zestimate®
$1,250/sqft
$7,146 Estimated rent
Home value
$6,288,600
$5.60M - $6.98M
$7,146/mo
Zestimate® history
Loading...
Owner options
Explore your selling options
What's special
Spectacular ocean front home to be built on private Marshall Point Rd, situated on the bold Maine coast of Kennebunkport's Cape Porpoise. This home provides exceptional marsh and ocean views. The color renderings of this home, seen here, are created from the architectural plans of the actual home to be built. This home offers a great open floor plan, with plenty of space to spread out. Relax and take in the views from your 3 season porch with a wet-bar and a gas fireplace. The first floor primary suite includes a private study with a gas fireplace, his and her bathrooms and a large walk-in closet. Upstairs, 3 additional bedroom suites and 3 balcony's take in the amazing views, sounds of the ocean and the fresh ocean air. A full basement with 2 separate garages offers protected parking for up to 5 vehicles. A one stop elevator makes it easy to send your groceries and other belongings up to the first floor. 471 sqft of unfinished bonus space on the second floor can be finished into an additional bedroom suite or any other home use that may suit your needs. Amazing Atlantic Ocean sunrise views in the morning and marsh sunset views in the evening. Best of all, you can add your own personal touches now by picking out the colors and finishes of your choice while the home is being built.
Zillow last checked: 8 hours ago
Listing updated: July 14, 2025 at 11:59am
Listed by:
Coldwell Banker Realty 207-967-9900
Bought with:
Non MREIS Agency
Source: Maine Listings,MLS#: 1499054
Facts & features
Interior
Bedrooms & bathrooms
- Bedrooms: 4
- Bathrooms: 6
- Full bathrooms: 5
- 1/2 bathrooms: 1
Bedroom 1
- Features: Balcony/Deck, Double Vanity, Full Bath, Gas Fireplace, Separate Shower, Soaking Tub, Suite, Vaulted Ceiling(s), Walk-In Closet(s)
- Level: First
- Area: 299 Square Feet
- Dimensions: 23 x 13
Bedroom 2
- Features: Balcony/Deck, Built-in Features, Closet, Double Vanity, Full Bath, Suite
- Level: Second
- Area: 224 Square Feet
- Dimensions: 16 x 14
Bedroom 3
- Features: Balcony/Deck, Closet, Full Bath, Suite
- Level: Second
- Area: 182 Square Feet
- Dimensions: 14 x 13
Bedroom 4
- Features: Closet, Full Bath, Suite
- Level: Second
- Area: 169 Square Feet
- Dimensions: 13 x 13
Bonus room
- Level: Second
Dining room
- Features: Built-in Features, Coffered Ceiling(s), Dining Area, Formal
- Level: First
- Area: 221 Square Feet
- Dimensions: 17 x 13
Great room
- Features: Built-in Features, Gas Fireplace, Vaulted Ceiling(s)
- Level: First
- Area: 441 Square Feet
- Dimensions: 21 x 21
Kitchen
- Features: Breakfast Nook, Kitchen Island, Pantry
- Level: First
- Area: 255 Square Feet
- Dimensions: 15 x 17
Laundry
- Level: First
Laundry
- Level: Second
Living room
- Features: Built-in Features, Coffered Ceiling(s), Gas Fireplace
- Level: First
- Area: 380 Square Feet
- Dimensions: 20 x 19
Office
- Features: Built-in Features, Gas Fireplace, Vaulted Ceiling(s)
- Level: First
- Area: 209 Square Feet
- Dimensions: 19 x 11
Sunroom
- Features: Gas Fireplace, Heated, Three-Season
- Level: First
- Area: 270 Square Feet
- Dimensions: 18 x 15
Heating
- Direct Vent Furnace, Hot Air
Cooling
- Central Air
Appliances
- Included: Cooktop, Dishwasher, Disposal, Microwave, Gas Range, Refrigerator, Wall Oven, ENERGY STAR Qualified Appliances
Features
- 1st Floor Primary Bedroom w/Bath, Bathtub, Elevator, Pantry, Shower, Storage, Walk-In Closet(s), Primary Bedroom w/Bath
- Flooring: Tile, Wood
- Windows: Triple Pane Windows
- Basement: Interior Entry,Daylight,Full
- Number of fireplaces: 4
Interior area
- Total structure area: 4,929
- Total interior livable area: 4,929 sqft
- Finished area above ground: 4,529
- Finished area below ground: 400
Property
Parking
- Total spaces: 5
- Parking features: Paved, 5 - 10 Spaces, On Site, Garage Door Opener, Heated Garage
- Attached garage spaces: 5
Features
- Patio & porch: Deck, Patio, Porch
- Body of water: Atlantic Ocean
- Frontage length: Waterfrontage: 175,Waterfrontage Owned: 175
Lot
- Size: 0.51 Acres
- Features: Irrigation System, Abuts Conservation, Near Golf Course, Near Public Beach, Near Shopping, Near Town, Level, Open Lot, Landscaped
Details
- Parcel number: KENPM31B3L10
- Zoning: GR
- Other equipment: Cable
Construction
Type & style
- Home type: SingleFamily
- Architectural style: Shingle
- Property subtype: Single Family Residence
Materials
- Wood Frame, Shingle Siding
- Foundation: Slab
- Roof: Pitched,Shingle
Condition
- To Be Built,New Construction
- New construction: Yes
- Year built: 2021
Utilities & green energy
- Electric: On Site, Circuit Breakers, Generator Hookup, Underground
- Sewer: Public Sewer
- Water: Public
Green energy
- Energy efficient items: 90% Efficient Furnace, Water Heater, LED Light Fixtures, Thermostat, Recirculating Hot Water, Smart Electric Meter, HVAC
- Water conservation: Air Exchanger
Community & neighborhood
Security
- Security features: Security System
Location
- Region: Kennebunkport
Other
Other facts
- Road surface type: Paved
Price history
| Date | Event | Price |
|---|---|---|
| 8/21/2023 | Sold | $6,158,974-1.5%$1,250/sqft |
Source: | ||
| 3/12/2022 | Pending sale | $6,250,000+247.2%$1,268/sqft |
Source: | ||
| 11/18/2020 | Sold | $1,800,000-9.5%$365/sqft |
Source: | ||
| 8/24/2020 | Price change | $1,989,000-13.5%$404/sqft |
Source: Kennebunk Beach Realty, Inc. #1437995 Report a problem | ||
| 6/27/2020 | Price change | $2,300,000-3.2%$467/sqft |
Source: Kennebunk Beach Realty, Inc. #1437995 Report a problem | ||
Public tax history
| Year | Property taxes | Tax assessment |
|---|---|---|
| 2024 | $29,304 | $4,688,700 |
| 2023 | $29,304 +94.2% | $4,688,700 +86.5% |
| 2022 | $15,086 -14.7% | $2,514,300 +36.4% |
Find assessor info on the county website
Neighborhood: 04046
Nearby schools
GreatSchools rating
- 9/10Kennebunkport Consolidated SchoolGrades: K-5Distance: 2.7 mi
- 10/10Middle School Of The KennebunksGrades: 6-8Distance: 7.8 mi
- 9/10Kennebunk High SchoolGrades: 9-12Distance: 6.3 mi

