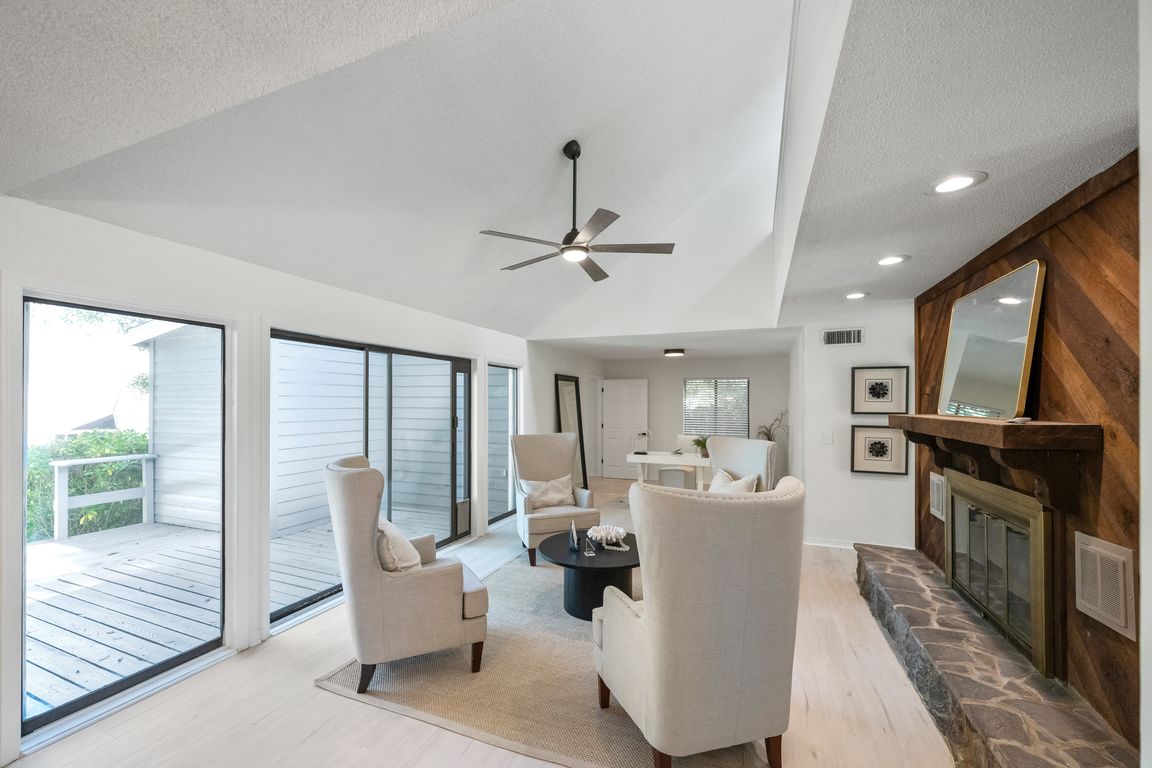
Active under contractPrice cut: $5K (10/15)
$359,900
6beds
2,574sqft
103 Milburn Cir, Daphne, AL 36526
6beds
2,574sqft
Residential
Built in 1979
10,105 sqft
2 Garage spaces
$140 price/sqft
$70 monthly HOA fee
What's special
Welcome to a truly unique and charming home—perfect for anyone looking to avoid the “cookie-cutter” lifestyle! This beautifully upgraded 5-bedroom, 3.5-bath home includes two spacious primary suites, ideal for multigenerational living or hosting guests. 2021 Roof! Step into a welcoming entry foyer that leads to an open, bright living space featuring ...
- 131 days |
- 1,107 |
- 60 |
Source: GCMLS,MLS#: 7631669
Travel times
Living Room
Kitchen
Dining Room
Zillow last checked: 8 hours ago
Listing updated: October 17, 2025 at 06:12am
Listed by:
Rachel Romash Reese 251-545-5215,
Elite Real Estate Solutions, LLC
Source: GCMLS,MLS#: 7631669
Facts & features
Interior
Bedrooms & bathrooms
- Bedrooms: 6
- Bathrooms: 4
- Full bathrooms: 3
- 1/2 bathrooms: 1
Heating
- Central
Cooling
- Central Air
Appliances
- Included: Dishwasher, Electric Range, Microwave, Refrigerator
- Laundry: Laundry Room
Features
- Double Vanity, Entrance Foyer, Restrooms, Walk-In Closet(s)
- Flooring: Carpet
- Basement: None
- Has fireplace: Yes
- Fireplace features: Wood Burning Stove
Interior area
- Total structure area: 2,574
- Total interior livable area: 2,574 sqft
Property
Parking
- Parking features: Garage
- Garage spaces: 2
Accessibility
- Accessibility features: None
Features
- Levels: Two
- Patio & porch: Deck, Patio
- Exterior features: Storage
- Pool features: None
- Spa features: None
- Fencing: Fenced
- Has view: Yes
- View description: Other
- Waterfront features: None
Lot
- Size: 10,105.92 Square Feet
- Dimensions: 123 x 139 x 52 x 88
- Features: Back Yard
Details
- Additional structures: Shed(s)
- Parcel number: 3209370001018000
Construction
Type & style
- Home type: SingleFamily
- Architectural style: Other
- Property subtype: Residential
Materials
- Wood Siding
- Foundation: Pillar/Post/Pier, Slab
- Roof: Composition
Condition
- Year built: 1979
Utilities & green energy
- Electric: None
- Sewer: Public Sewer
- Water: Public
- Utilities for property: Electricity Available
Green energy
- Energy efficient items: None
Community & HOA
Community
- Features: Golf, Near Schools, Near Shopping, Near Trails/Greenway, Playground, Pool, Sidewalks, Stable(s), Tennis Court(s)
- Subdivision: Lake Forest
HOA
- Has HOA: Yes
- HOA fee: $70 monthly
Location
- Region: Daphne
Financial & listing details
- Price per square foot: $140/sqft
- Tax assessed value: $310,000
- Annual tax amount: $603
- Date on market: 7/12/2025
- Electric utility on property: Yes
- Road surface type: Concrete