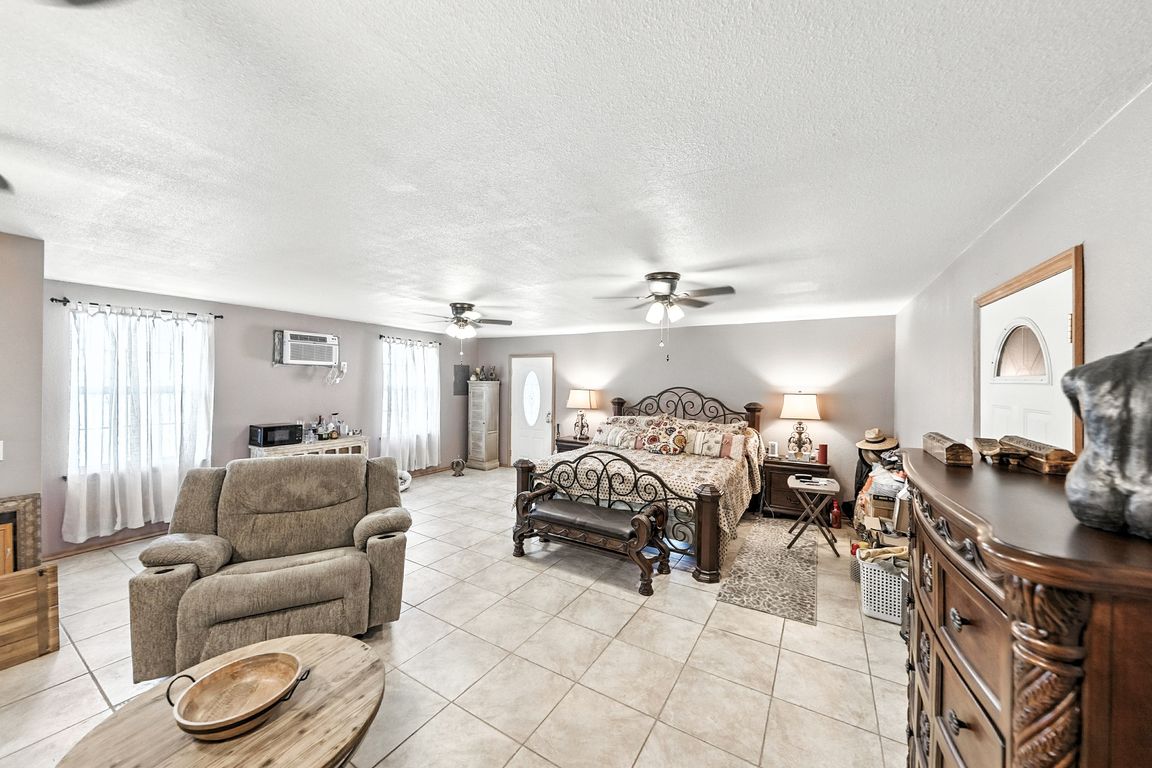
For sale
$649,000
4beds
2,068sqft
103 Misty Bend, Floresville, TX 78114
4beds
2,068sqft
Single family residence
Built in 1993
5.03 Acres
2 Garage spaces
$314 price/sqft
$60 annually HOA fee
What's special
Ranch-style homeRanch fenceSpacious garage apartmentAdjoining spaFunctional living spacesHeated in-ground poolEnclosed indoors
This beautiful one-story ranch-style home sits on 5.03 acres with controlled access, offering privacy and a serene country atmosphere. Featuring 4 bedrooms and 2 full and 2 half baths, the property includes a spacious garage apartment with its own half bath-perfect for guests or additional living space. One of the standout ...
- 51 days
- on Zillow |
- 481 |
- 26 |
Source: LERA MLS,MLS#: 1882415
Travel times
Living Room
Zillow last checked: 7 hours ago
Listing updated: July 20, 2025 at 12:07am
Listed by:
Shane Neal TREC #608871 (888) 519-7431,
eXp Realty
Source: LERA MLS,MLS#: 1882415
Facts & features
Interior
Bedrooms & bathrooms
- Bedrooms: 4
- Bathrooms: 4
- Full bathrooms: 2
- 1/2 bathrooms: 2
Primary bedroom
- Features: Outside Access, Walk-In Closet(s), Ceiling Fan(s), Full Bath
- Area: 240
- Dimensions: 16 x 15
Bedroom 2
- Area: 121
- Dimensions: 11 x 11
Bedroom 3
- Area: 132
- Dimensions: 12 x 11
Bedroom 4
- Area: 121
- Dimensions: 11 x 11
Primary bathroom
- Features: Shower Only, Double Vanity
- Area: 156
- Dimensions: 13 x 12
Dining room
- Area: 240
- Dimensions: 16 x 15
Kitchen
- Area: 234
- Dimensions: 18 x 13
Living room
- Area: 234
- Dimensions: 18 x 13
Heating
- Central, 3+ Units, Electric
Cooling
- Three+ Central
Appliances
- Included: Microwave, Range, Refrigerator, Disposal, Dishwasher, Plumbed For Ice Maker, Electric Water Heater, 2+ Water Heater Units
- Laundry: Main Level, Laundry Room, Washer Hookup, Dryer Connection
Features
- One Living Area, Separate Dining Room, Eat-in Kitchen, Two Eating Areas, Kitchen Island, Sauna, Utility Room Inside, 1st Floor Lvl/No Steps, High Ceilings, High Speed Internet, All Bedrooms Downstairs, Walk-In Closet(s), Master Downstairs, Ceiling Fan(s), Chandelier, Solid Counter Tops, Custom Cabinets
- Flooring: Ceramic Tile
- Windows: Window Coverings
- Has basement: No
- Number of fireplaces: 1
- Fireplace features: One
Interior area
- Total structure area: 2,068
- Total interior livable area: 2,068 sqft
Video & virtual tour
Property
Parking
- Total spaces: 2
- Parking features: Two Car Garage, Detached, Garage Apartment, Garage Door Opener, Pad Only (Off Street)
- Garage spaces: 2
Features
- Levels: One
- Stories: 1
- Patio & porch: Patio, Covered
- Exterior features: Sprinkler System
- Has private pool: Yes
- Pool features: In Ground, Pool/Spa Combo, Heated, Screen Enclosure
- Has spa: Yes
- Spa features: Heated
- Fencing: Ranch Fence
Lot
- Size: 5.03 Acres
- Features: Corner Lot, 2 - 5 Acres, 5 - 14 Acres
- Residential vegetation: Mature Trees, Mature Trees (ext feat)
Details
- Additional structures: Shed(s), Detached Quarters
- Parcel number: 06730110004900
- Horses can be raised: Yes
Construction
Type & style
- Home type: SingleFamily
- Architectural style: Ranch
- Property subtype: Single Family Residence
Materials
- Stone
- Foundation: Slab
- Roof: Composition
Condition
- Pre-Owned
- New construction: No
- Year built: 1993
Utilities & green energy
- Sewer: Septic
- Water: Private Well
- Utilities for property: Private Garbage Service
Community & HOA
Community
- Features: None
- Security: Smoke Detector(s)
- Subdivision: Eagle Creek Ranch
HOA
- Has HOA: Yes
- HOA fee: $60 annually
- HOA name: EAGLE CREEK RANCH OWNERS ASSOCIATION
Location
- Region: Floresville
Financial & listing details
- Price per square foot: $314/sqft
- Tax assessed value: $249,435
- Annual tax amount: $8,231
- Price range: $649K - $649K
- Date on market: 7/9/2025
- Listing terms: Conventional,FHA,VA Loan,TX Vet,Cash
- Road surface type: Paved