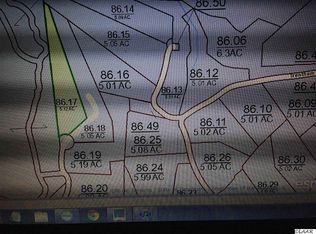Discover Rose's Private Retreat, an artfully designed modern farmhouse tucked into the serene and wildly beautiful landscape of Moody Moon Ridge. This 3-bedroom, 3.5-bathroom home with a dedicated office space offers thoughtfully curated living, where luxury meets nature. Set on just over 5 acres, this retreat invites you into a life of peaceful seclusion without sacrificing style. Clean lines, natural textures, and a moody palette blend seamlessly to create a sanctuary that feels grounded and inspiring. Inside, you'll find: A spacious and open concept layout perfect for both entertaining and quiet evenings in. Three generous bedroom suites offering comfort and privacy for everyone. A dedicated office, ideal for remote work, creative pursuits, or a cozy library nook. Chef-inspired kitchen with a large island and seamless connection to the dining and living spaces. Outside, a 2-car detached garage complements the home and provides plenty of storage for gear and vehicles — ideal for mountain living. Surrounded by towering trees, native flora, and the sounds of nature, you're minutes from local trails, yet worlds away from the noise. Whether you're seeking a primary residence, second home, or a peaceful escape from the everyday, Rose's Private Retreat is a rare gem in one of the most enchanting corners of Tennessee.
This property is off market, which means it's not currently listed for sale or rent on Zillow. This may be different from what's available on other websites or public sources.
