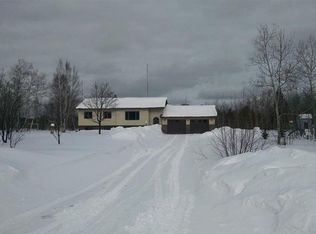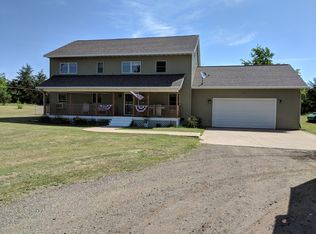Closed
$439,000
103 Morgan Meadows Rd, Marquette, MI 49855
3beds
2,083sqft
Single Family Residence
Built in 1978
4.85 Acres Lot
$443,800 Zestimate®
$211/sqft
$2,500 Estimated rent
Home value
$443,800
Estimated sales range
Not available
$2,500/mo
Zestimate® history
Loading...
Owner options
Explore your selling options
What's special
Peaceful Forest Property on 4.85 Acres! 3 Bed, 2 Bath Redwood Home with Gardens, Orchard & Sauna This 4.85-acre property offers a unique blend of natural beauty, privacy, and comfortable living. Surrounded by mature oak trees and a variety of other deciduous trees, the land has the feel of a private park. The grounds are well-maintained, featuring a beautiful garden, seasonal flowers, a thriving apple orchard, and open areas perfect for relaxation or exploration. Only home to two families over the decades, this stunning property is abounding with wildlife - it is perfect for nature enthusiasts & animal lovers! The home is built from solid redwood and features 2,156 finished square feet of living space. With 3 bedrooms (one is non-conforming) and 2 bathrooms, it offers a warm and functional layout. The chalet-style main level features large, updated windows that bring in ample natural light and offer tranquil views of the surrounding forest. Many thoughtful updates have been made while preserving the home's original charm, including a new furnace with central air conditioning. The current owners choose to use the wood stove as their primary heat source. Additionally, the interior doors have been replaced with new, oak ones throughout. The upstairs loft bedroom is beaming with natural light and features a reading nook. A bright sunroom includes a hot tub, insulated underneath with styrofoam, perfect for year-round relaxation. Downstairs, you'll find a private sauna with a stone shower, toilet, and sink, creating a spa-like experience at home. The entire basement was recently finished, including the installation of a new grinder pump for the basement bathroom. A third bedroom, a cozy family room with space for a bar, the laundry area, and storage complete the downstairs layout. This is a peaceful retreat with ample space to enjoy nature, yet situated conveniently close to town for everyday necessities. The outbuildings and large garage provide plenty of room for storage. Mountain bike trails are within a mile of the property! There is a snowmobile trail right next to the neighbor's property. Plus, the Iron Ore Heritage Trail is nearby. SEE ADDENDUM FOR MORE INFORMATION.
Zillow last checked: 8 hours ago
Listing updated: October 03, 2025 at 11:27am
Listed by:
DON SCHINELLA 906-362-9273,
SELECT REALTY 906-228-2772
Bought with:
GINA FELTNER BOUWS, 297275
RE/MAX 1ST REALTY
Source: Upper Peninsula AOR,MLS#: 50186290 Originating MLS: Upper Peninsula Assoc of Realtors
Originating MLS: Upper Peninsula Assoc of Realtors
Facts & features
Interior
Bedrooms & bathrooms
- Bedrooms: 3
- Bathrooms: 2
- Full bathrooms: 2
- Main level bathrooms: 1
- Main level bedrooms: 1
Bedroom 1
- Level: Main
- Area: 144
- Dimensions: 12 x 12
Bedroom 2
- Level: Upper
- Area: 144
- Dimensions: 12 x 12
Bedroom 3
- Level: Basement
- Area: 117
- Dimensions: 9 x 13
Bathroom 1
- Level: Main
- Area: 60
- Dimensions: 12 x 5
Bathroom 2
- Level: Basement
Dining room
- Level: Main
- Area: 72
- Dimensions: 8 x 9
Kitchen
- Level: Main
- Area: 108
- Dimensions: 12 x 9
Living room
- Level: Main
- Area: 384
- Dimensions: 24 x 16
Heating
- Forced Air, Propane, Wood
Cooling
- Ceiling Fan(s), Central Air
Appliances
- Included: Microwave, Range/Oven, Refrigerator, Electric Water Heater
- Laundry: Lower Level, Laundry Room, In Basement
Features
- High Ceilings, Interior Balcony, Cathedral/Vaulted Ceiling, Spa/Sauna
- Flooring: Hardwood, Carpet, Wood, Linoleum, Other
- Basement: Finished,Full,Sump Pump,Radon Mitigation System
- Number of fireplaces: 1
- Fireplace features: Wood Burning Stove
Interior area
- Total structure area: 2,156
- Total interior livable area: 2,083 sqft
- Finished area above ground: 1,523
- Finished area below ground: 560
Property
Parking
- Total spaces: 3
- Parking features: 3 or More Spaces, Garage, Additional Garage(s), Attached, Detached
- Attached garage spaces: 2
Features
- Levels: One and One Half
- Stories: 1
- Exterior features: Garden
- Has spa: Yes
- Spa features: Bath, Whirlpool/Hot Tub
- Has view: Yes
- View description: Rural View
- Waterfront features: None
- Frontage type: Road
- Frontage length: 367
Lot
- Size: 4.85 Acres
- Dimensions: 367 x 522 x 469 x 505
- Features: Large Lot - 65+ Ft., Rural
Details
- Additional structures: Shed(s), Garage(s), Workshop
- Parcel number: 520803100610
- Zoning: RR - Rural Residential
- Zoning description: Residential,Other
- Special conditions: Standard
Construction
Type & style
- Home type: SingleFamily
- Architectural style: Chalet
- Property subtype: Single Family Residence
Materials
- Wood Siding
- Foundation: Basement
Condition
- New construction: No
- Year built: 1978
Utilities & green energy
- Electric: 100 Amp Service
- Sewer: Septic Tank
- Water: Well
- Utilities for property: Cable/Internet Avail., Cable Available, Electricity Connected, Phone Available, Propane, Propane Tank Leased, Internet DSL Available
Community & neighborhood
Location
- Region: Marquette
- Subdivision: N/A
Other
Other facts
- Listing terms: Cash,Conventional,FHA,VA Loan,USDA Loan
- Ownership: Private
- Road surface type: Gravel
Price history
| Date | Event | Price |
|---|---|---|
| 10/3/2025 | Sold | $439,000+2.3%$211/sqft |
Source: | ||
| 8/25/2025 | Listed for sale | $429,000+190.8%$206/sqft |
Source: | ||
| 9/13/2018 | Sold | $147,500-1.6%$71/sqft |
Source: | ||
| 8/23/2018 | Pending sale | $149,900$72/sqft |
Source: RE/MAX 1st Realty #1108056 Report a problem | ||
| 8/20/2018 | Listed for sale | $149,900$72/sqft |
Source: RE/MAX 1st Realty #1108056 Report a problem | ||
Public tax history
| Year | Property taxes | Tax assessment |
|---|---|---|
| 2024 | $2,567 +83.2% | $135,100 +42.1% |
| 2023 | $1,401 -38.2% | $95,100 +15% |
| 2022 | $2,269 -0.3% | $82,700 +5.1% |
Find assessor info on the county website
Neighborhood: 49855
Nearby schools
GreatSchools rating
- 8/10Superior Hills Elementary SchoolGrades: PK-5Distance: 3.3 mi
- 6/10Bothwell Middle SchoolGrades: 5-8Distance: 3.5 mi
- 10/10Marquette Senior High SchoolGrades: 7-12Distance: 4.3 mi
Schools provided by the listing agent
- District: Marquette Area School District
Source: Upper Peninsula AOR. This data may not be complete. We recommend contacting the local school district to confirm school assignments for this home.
Get pre-qualified for a loan
At Zillow Home Loans, we can pre-qualify you in as little as 5 minutes with no impact to your credit score.An equal housing lender. NMLS #10287.

