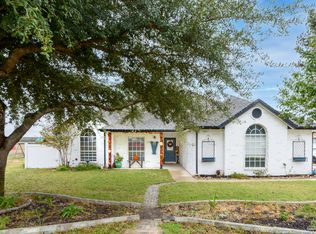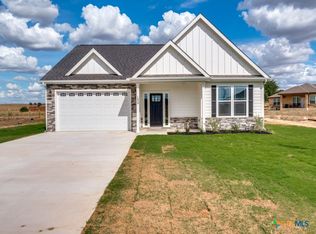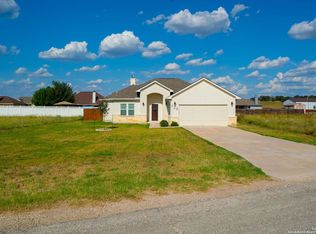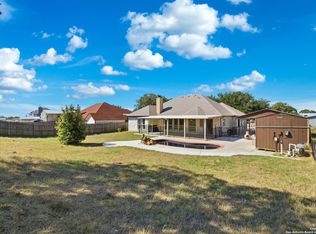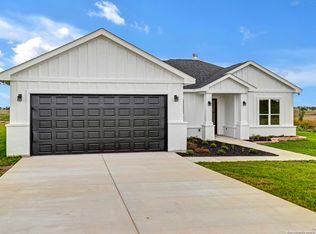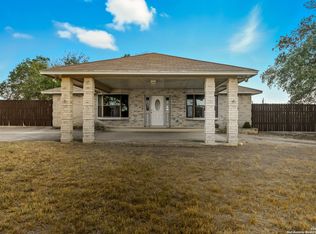Nice 3 bedroom, 2 bath home offering 1671 sq ft of living space and a .36 acre corner lot! Tons of natural light, open floor plan, extra storage spaces throughout. Island kitchen with a nice flow and lots of space including a breakfast bar and nook to accommodate get togethers and share meals. Separate formal dining area could be used as a flex space or dining room. Spacious living area with a beautiful view of the backyard. Nice sized primary suite with full bath that includes a double sink vanity, soaking tub and walk-in shower. Secondary bedrooms are a nice size and have ample closet space. Lots of extra storage in the home and garage. 2 car attached garage and plenty of space to build a shop or storage building. Nice corner lot with .36 of an acre to call your own. Plenty of room for BBQs, playsets, a garden or any other outdoor activities that you love. Walkable neighborhood with gorgeous views and sunsets. Convenient location to La Vernia & Stockdale with a short drive to San Antonio! La Vernia ISD. and NO HOA!!!
For sale
$329,900
103 Muirfield, La Vernia, TX 78121
3beds
1,671sqft
Est.:
Single Family Residence
Built in 2018
0.36 Acres Lot
$325,000 Zestimate®
$197/sqft
$-- HOA
What's special
Open floor planTons of natural lightSeparate formal dining areaSoaking tubIsland kitchenDouble sink vanityWalk-in shower
- 4 days |
- 135 |
- 3 |
Likely to sell faster than
Zillow last checked: 8 hours ago
Listing updated: December 05, 2025 at 02:13pm
Listed by:
Hilary Barras TREC #650877 (951) 377-0398,
Keller Williams Heritage
Source: LERA MLS,MLS#: 1926840
Tour with a local agent
Facts & features
Interior
Bedrooms & bathrooms
- Bedrooms: 3
- Bathrooms: 2
- Full bathrooms: 2
Primary bedroom
- Features: Split, Walk-In Closet(s), Full Bath
- Area: 14
- Dimensions: 1 x 14
Bedroom 2
- Area: 121
- Dimensions: 11 x 11
Bedroom 3
- Area: 121
- Dimensions: 11 x 11
Primary bathroom
- Features: Tub/Shower Separate, Double Vanity, Soaking Tub
- Area: 72
- Dimensions: 9 x 8
Dining room
- Area: 132
- Dimensions: 12 x 11
Kitchen
- Area: 96
- Dimensions: 12 x 8
Living room
- Area: 240
- Dimensions: 15 x 16
Heating
- Central, 1 Unit, Electric
Cooling
- Central Air
Appliances
- Included: Range, Disposal, Dishwasher, Electric Water Heater
- Laundry: Laundry Room, Washer Hookup, Dryer Connection
Features
- One Living Area, Separate Dining Room, Eat-in Kitchen, Two Eating Areas, Kitchen Island, 1st Floor Lvl/No Steps, High Ceilings, Open Floorplan, High Speed Internet, Walk-In Closet(s), Ceiling Fan(s), Solid Counter Tops, Custom Cabinets
- Flooring: Carpet, Ceramic Tile
- Has basement: No
- Has fireplace: No
- Fireplace features: Not Applicable
Interior area
- Total interior livable area: 1,671 sqft
Property
Parking
- Total spaces: 2
- Parking features: Two Car Garage, Attached, Garage Door Opener
- Attached garage spaces: 2
Features
- Levels: One
- Stories: 1
- Pool features: None
Lot
- Size: 0.36 Acres
Details
- Parcel number: 07600200014700
Construction
Type & style
- Home type: SingleFamily
- Architectural style: Traditional,Texas Hill Country
- Property subtype: Single Family Residence
Materials
- Stone, Siding
- Foundation: Slab
- Roof: Composition
Condition
- Pre-Owned
- New construction: No
- Year built: 2018
Details
- Builder name: Ramani Intl
Utilities & green energy
- Electric: GVEC
- Sewer: Sewer System
- Water: SS Water, Water System
- Utilities for property: Private Garbage Service
Community & HOA
Community
- Features: None
- Subdivision: Las Palomas
Location
- Region: La Vernia
Financial & listing details
- Price per square foot: $197/sqft
- Tax assessed value: $304,240
- Annual tax amount: $5,276
- Price range: $329.9K - $329.9K
- Date on market: 12/5/2025
- Cumulative days on market: 6 days
- Listing terms: Conventional,FHA,VA Loan,Cash,USDA Loan
Estimated market value
$325,000
$309,000 - $341,000
$2,348/mo
Price history
Price history
| Date | Event | Price |
|---|---|---|
| 12/5/2025 | Listed for sale | $329,900-3%$197/sqft |
Source: | ||
| 5/30/2025 | Listing removed | $340,000$203/sqft |
Source: | ||
| 3/4/2025 | Price change | $340,000-1.4%$203/sqft |
Source: | ||
| 2/13/2025 | Price change | $345,000-1.4%$206/sqft |
Source: | ||
| 1/30/2025 | Listed for sale | $350,000+39.4%$209/sqft |
Source: | ||
Public tax history
Public tax history
| Year | Property taxes | Tax assessment |
|---|---|---|
| 2025 | -- | $304,240 +4.2% |
| 2024 | $5,099 +5% | $291,960 +5.4% |
| 2023 | $4,855 -14.2% | $277,040 -3.4% |
Find assessor info on the county website
BuyAbility℠ payment
Est. payment
$2,075/mo
Principal & interest
$1603
Property taxes
$357
Home insurance
$115
Climate risks
Neighborhood: 78121
Nearby schools
GreatSchools rating
- 8/10La Vernia Intermediate SchoolGrades: 3-5Distance: 6.6 mi
- 7/10La Vernia J High SchoolGrades: 6-8Distance: 6 mi
- 7/10La Vernia High SchoolGrades: 9-12Distance: 6.1 mi
Schools provided by the listing agent
- Elementary: La Vernia
- Middle: La Vernia
- High: La Vernia
- District: La Vernia Isd.
Source: LERA MLS. This data may not be complete. We recommend contacting the local school district to confirm school assignments for this home.
- Loading
- Loading
