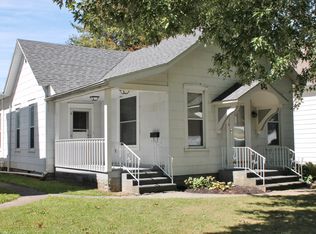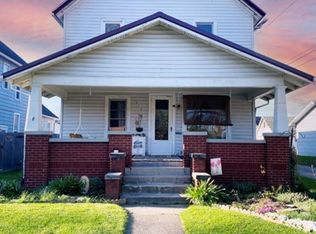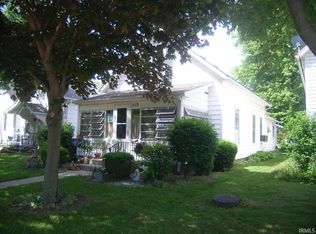Classic Victorian home with a modern vintage style. This fully restored home has 5 large bedrooms and 3 1/2 bathrooms. The kitchen has been updated with additional cabinets and custom countertops. The formal dining room still has the original pocket door. We have preserved as much of the original beauty of this home as possible. Of more than 3800 square feet, 3000 of the original hardwood floor has been refinished. There is also a large 2 car detached garage . This home is a must see beauty an character !!!!!!!!
This property is off market, which means it's not currently listed for sale or rent on Zillow. This may be different from what's available on other websites or public sources.


