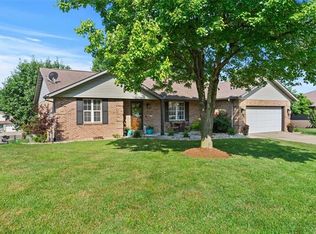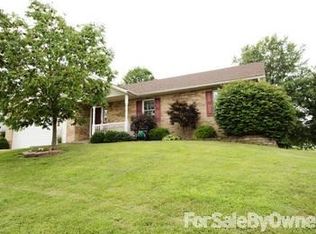Closed
Listing Provided by:
Monica Schmidt 618-567-9203,
eXp Realty
Bought with: Berkshire Hathaway HomeServices Select Properties
$365,000
103 N Riebeling St, Columbia, IL 62236
4beds
2,721sqft
Single Family Residence
Built in 1994
0.35 Acres Lot
$377,800 Zestimate®
$134/sqft
$2,665 Estimated rent
Home value
$377,800
$359,000 - $400,000
$2,665/mo
Zestimate® history
Loading...
Owner options
Explore your selling options
What's special
Welcome to this spacious and updated ranch home in Columbia offering over 2,700 square feet of finished living space! With 3 bedrooms on the main level—including a primary suite with its own full bath—and a 4th bedroom in the walk-out basement, there's plenty of room to spread out. The basement also features a large rec room, a bonus room, and unfinished storage space, along with convenient laundry access. You’ll love the newer flooring throughout the main level and basement (all updated in the past 5 years), plus brand-new carpet in the bedrooms upstairs. Other major updates include a roof that's just 8 years old and an A/C unit that’s 5 years old. Step outside to enjoy the back deck or relax on the patio just off the walk-out basement—perfect for entertaining or soaking up quiet evenings. With an attached 2-car garage, walk-in closets in two of the main level bedrooms, and a location close to parks and all the charm of downtown Columbia, this home checks all the boxes!
Zillow last checked: 8 hours ago
Listing updated: June 27, 2025 at 11:14am
Listing Provided by:
Monica Schmidt 618-567-9203,
eXp Realty
Bought with:
Rodney Wallner, 2009035711
Berkshire Hathaway HomeServices Select Properties
Source: MARIS,MLS#: 25035226 Originating MLS: Southwestern Illinois Board of REALTORS
Originating MLS: Southwestern Illinois Board of REALTORS
Facts & features
Interior
Bedrooms & bathrooms
- Bedrooms: 4
- Bathrooms: 2
- Full bathrooms: 2
- Main level bathrooms: 2
- Main level bedrooms: 3
Primary bedroom
- Level: Main
- Area: 156
- Dimensions: 12x13
Bedroom
- Level: Main
- Area: 110
- Dimensions: 10x11
Bedroom 2
- Level: Main
- Area: 110
- Dimensions: 10x11
Bedroom 3
- Level: Basement
- Area: 168
- Dimensions: 12x14
Primary bathroom
- Level: Main
- Area: 50
- Dimensions: 10x5
Bathroom
- Level: Main
- Area: 35
- Dimensions: 5x7
Bonus room
- Level: Basement
- Area: 208
- Dimensions: 16x13
Breakfast room
- Level: Main
- Area: 144
- Dimensions: 12x12
Dining room
- Level: Main
- Area: 208
- Dimensions: 16x13
Kitchen
- Level: Main
- Area: 108
- Dimensions: 12x9
Living room
- Level: Main
- Area: 272
- Dimensions: 17x16
Recreation room
- Level: Basement
- Area: 308
- Dimensions: 22x14
Storage
- Level: Basement
- Area: 520
- Dimensions: 26x20
Heating
- Forced Air
Cooling
- Central Air, Electric
Appliances
- Included: Dishwasher, Microwave, Electric Oven, Refrigerator, Gas Water Heater
- Laundry: In Basement, Lower Level
Features
- Dining/Living Room Combo, Eat-in Kitchen, Pantry, Storage, Vaulted Ceiling(s), Walk-In Closet(s)
- Flooring: Carpet, Hardwood, Vinyl
- Basement: Partially Finished,Walk-Out Access
- Number of fireplaces: 1
- Fireplace features: Gas, Living Room
Interior area
- Total structure area: 2,721
- Total interior livable area: 2,721 sqft
- Finished area above ground: 1,471
- Finished area below ground: 1,250
Property
Parking
- Total spaces: 2
- Parking features: Attached, Garage
- Attached garage spaces: 2
Features
- Levels: One
- Patio & porch: Deck, Front Porch, Patio
- Fencing: None
Lot
- Size: 0.35 Acres
- Dimensions: .35
- Features: Back Yard
Details
- Parcel number: 0415349025000
Construction
Type & style
- Home type: SingleFamily
- Architectural style: Traditional,Ranch
- Property subtype: Single Family Residence
Materials
- Brick, Vinyl Siding
Condition
- Year built: 1994
Utilities & green energy
- Sewer: Public Sewer
- Water: Public
Community & neighborhood
Location
- Region: Columbia
- Subdivision: Not In A Subdivision
Other
Other facts
- Road surface type: Concrete
Price history
| Date | Event | Price |
|---|---|---|
| 6/26/2025 | Sold | $365,000$134/sqft |
Source: | ||
| 5/30/2025 | Pending sale | $365,000$134/sqft |
Source: | ||
| 5/28/2025 | Listed for sale | $365,000$134/sqft |
Source: | ||
| 5/23/2025 | Listing removed | $365,000$134/sqft |
Source: | ||
| 5/20/2025 | Listed for sale | $365,000+78%$134/sqft |
Source: | ||
Public tax history
| Year | Property taxes | Tax assessment |
|---|---|---|
| 2024 | $5,662 +10.2% | $99,490 +10.8% |
| 2023 | $5,139 +11.5% | $89,830 +12.2% |
| 2022 | $4,607 | $80,060 +4.4% |
Find assessor info on the county website
Neighborhood: 62236
Nearby schools
GreatSchools rating
- NAEagleview Elementary SchoolGrades: PK-1Distance: 0.5 mi
- 8/10Columbia Middle SchoolGrades: 5-8Distance: 1.1 mi
- 9/10Columbia High SchoolGrades: 9-12Distance: 1.2 mi
Schools provided by the listing agent
- Elementary: Columbia Dist 4
- Middle: Columbia Dist 4
- High: Columbia
Source: MARIS. This data may not be complete. We recommend contacting the local school district to confirm school assignments for this home.
Get a cash offer in 3 minutes
Find out how much your home could sell for in as little as 3 minutes with a no-obligation cash offer.
Estimated market value$377,800
Get a cash offer in 3 minutes
Find out how much your home could sell for in as little as 3 minutes with a no-obligation cash offer.
Estimated market value
$377,800

