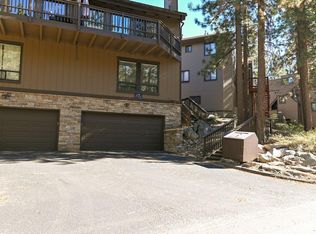Closed
$1,100,000
103 N Rubicon Cir #A, Zephyr Cove, NV 89448
3beds
1,709sqft
Townhouse
Built in 1979
1,306.8 Square Feet Lot
$1,105,300 Zestimate®
$644/sqft
$3,003 Estimated rent
Home value
$1,105,300
$962,000 - $1.27M
$3,003/mo
Zestimate® history
Loading...
Owner options
Explore your selling options
What's special
Live the life you deserve in beautiful Lake Tahoe.This immaculate Townhome is truly turnkey with a lovely remodel and furnishings included.The custom designed kitchen is the heart of the home with granite counter tops, cherry cabinets, newer appliances and a built in beverage station. There is lots of cooking space along with a breakfast bar and enclosed walk-in lighted pantry. The large dining room is perfect for holiday gatherings. A large deck with patio furniture and barbeque is perfect for summer evenings. Home automation throughout to include automated honey combed shades, light switches, keyless entry, and two outdoor webcams. The second floor includes three spacious bedrooms with ceiling fans, a guest bathroom, and an en-suite bathroom in the master with double sinks, linen closet, and walk in shower. All three bedrooms have custom cabinets, shelving in closets. There is also a linen closet in the hallway. The two car garage is in pristine condition with interior access to the home. An additional 260 square foot heated bonus room off of the garage provides for an office, game room, or bedroom. A newer washer/dryer, extra large capacity water heater and forced air furnace with humidifier are also located in this room. The home has central air conditioning and the exterior has maintenance fee vinyl siding and rain gutters. Located in Lake Village, a private residential community with many HOA amenities; to include a community clubhouse, pool, spa, sauna,tennis and pickleball courts. Your HOA fee includes road maintenance, trash, snow removal, as well as fire, water, and earthquake insurance You are steps away from beautiful US Forest Land with miles of hiking and biking, and within close proximity to Nevada Beach. Enjoy Lake Tahoe in this beautiful carefree home!
Zillow last checked: 8 hours ago
Listing updated: September 03, 2025 at 04:35pm
Listed by:
Nancy Beaulieu BS.2231 775-720-6072,
RE/MAX Realty Today
Bought with:
Colin Farnsworth, S.189660
Compass
Source: NNRMLS,MLS#: 250053538
Facts & features
Interior
Bedrooms & bathrooms
- Bedrooms: 3
- Bathrooms: 3
- Full bathrooms: 2
- 1/2 bathrooms: 1
Heating
- Forced Air, Natural Gas
Cooling
- Central Air
Appliances
- Included: Dishwasher, Disposal, Dryer, Electric Cooktop, Electric Oven, ENERGY STAR Qualified Appliances, Microwave, Oven, Refrigerator, Self Cleaning Oven, Trash Compactor
- Laundry: In Garage, Laundry Area, Shelves
Features
- High Ceilings, Smart Thermostat, Vaulted Ceiling(s)
- Flooring: Carpet, Tile, Wood
- Windows: Blinds, Double Pane Windows, Vinyl Frames
- Has basement: No
- Number of fireplaces: 1
- Fireplace features: Gas
- Common walls with other units/homes: 1 Common Wall
Interior area
- Total structure area: 1,709
- Total interior livable area: 1,709 sqft
Property
Parking
- Total spaces: 2
- Parking features: Additional Parking, Attached, Garage, Garage Door Opener
- Attached garage spaces: 2
Features
- Levels: Tri-Level
- Stories: 3
- Patio & porch: Deck
- Exterior features: Rain Gutters
- Pool features: None
- Spa features: None
- Fencing: None
Lot
- Size: 1,306 sqft
- Features: Gentle Sloping, Sloped Down
Details
- Additional structures: None
- Parcel number: 131823218011
- Zoning: PUD
Construction
Type & style
- Home type: Townhouse
- Property subtype: Townhouse
Materials
- Vinyl Siding
- Foundation: Pillar/Post/Pier
- Roof: Composition
Condition
- New construction: No
- Year built: 1979
Utilities & green energy
- Sewer: Public Sewer
- Water: Public
- Utilities for property: Cable Available, Cable Connected, Electricity Available, Electricity Connected, Internet Available, Internet Connected, Natural Gas Available, Natural Gas Connected, Phone Available, Sewer Available, Sewer Connected, Water Available, Water Connected, Cellular Coverage, Underground Utilities, Water Meter Installed
Community & neighborhood
Security
- Security features: Carbon Monoxide Detector(s), Smoke Detector(s)
Location
- Region: Zephyr Cove
- Subdivision: Lake Village
HOA & financial
HOA
- Has HOA: Yes
- HOA fee: $732 monthly
- Amenities included: Barbecue, Clubhouse, Maintenance Grounds, Management, Parking, Pool, Recreation Room, Sauna, Security, Spa/Hot Tub, Tennis Court(s)
- Services included: Earthquake Insurance, Insurance, Maintenance Grounds, Maintenance Structure, Security, Snow Removal, Trash
- Association name: Lake Village HOA
Other
Other facts
- Listing terms: 1031 Exchange,Cash,Conventional,FHA,Relocation Property,VA Loan
Price history
| Date | Event | Price |
|---|---|---|
| 9/3/2025 | Sold | $1,100,000-3.1%$644/sqft |
Source: | ||
| 8/14/2025 | Contingent | $1,135,000$664/sqft |
Source: | ||
| 8/9/2025 | Price change | $1,135,000-4.2%$664/sqft |
Source: | ||
| 7/24/2025 | Listed for sale | $1,185,000+19.8%$693/sqft |
Source: | ||
| 5/6/2021 | Sold | $989,000$579/sqft |
Source: Agent Provided | ||
Public tax history
Tax history is unavailable.
Neighborhood: 89448
Nearby schools
GreatSchools rating
- 9/10Zephyr Cove Elementary SchoolGrades: PK-5Distance: 2.6 mi
- 6/10George Whittell High SchoolGrades: 6-12Distance: 2.7 mi
Schools provided by the listing agent
- Elementary: Zephyr Cove
- Middle: Whittell High School - Grades 7 + 8
- High: Whittell - Grades 9-12
Source: NNRMLS. This data may not be complete. We recommend contacting the local school district to confirm school assignments for this home.

Get pre-qualified for a loan
At Zillow Home Loans, we can pre-qualify you in as little as 5 minutes with no impact to your credit score.An equal housing lender. NMLS #10287.
Sell for more on Zillow
Get a free Zillow Showcase℠ listing and you could sell for .
$1,105,300
2% more+ $22,106
With Zillow Showcase(estimated)
$1,127,406